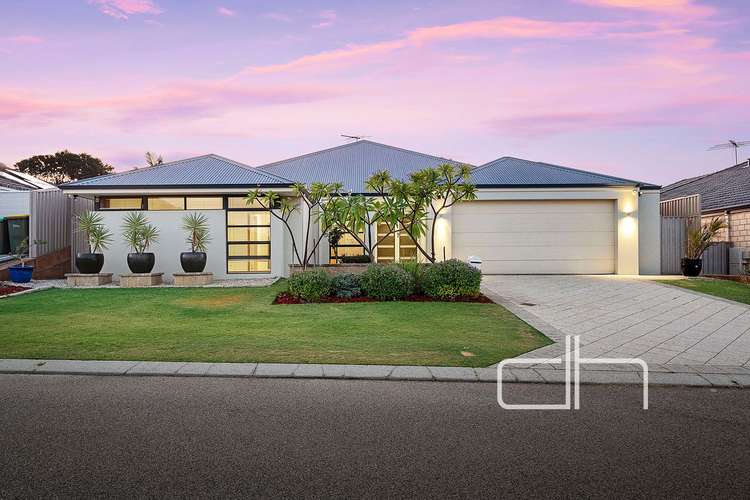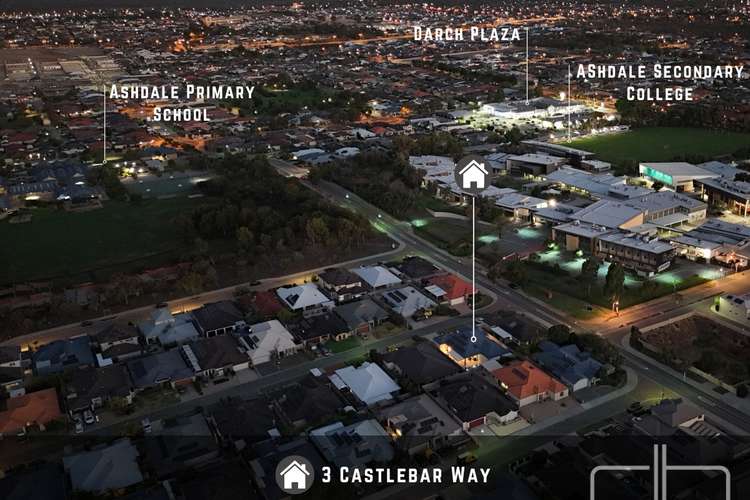$1,000,000
4 Bed • 2 Bath • 2 Car • 608m²
New



Sold





Sold
3 Castlebar Way, Darch WA 6065
$1,000,000
- 4Bed
- 2Bath
- 2 Car
- 608m²
House Sold on Wed 17 Apr, 2024
What's around Castlebar Way
House description
“THE OPPORTUNITY™”
Situated in the pristine locale of North Darch, this immaculate residence has been meticulously designed to cater to various stages of life, nestled in one of the suburb's premier streets. Maintained to perfection by its original owners, this genuine family home includes solid timber floors, captivating ceilings, and adaptable living spaces. Featuring a dedicated theatre and home office via the entry hallway, along with an enclosed games room for the minor bedrooms, the layout caters to diverse needs.
The master suite, with recessed ceilings and a walk-in robe, overlooks the central courtyard and adjoins an ensuite with a spa bath, double vanity, and powder room, offering a touch of opulence and privacy. The main living area, characterised by soaring ceilings and a curved bulkhead extending to the kitchen, mirrors the gentle curves of the servery island and countertops. Offering abundant storage options, it provides an ideal gathering space for families.
Opening to the north-oriented backyard, double sliding doors reveal a spacious alfresco area overlooking the ultimate pool with a gas-heated spa, ensuring year-round enjoyment. Featuring generous bedrooms, walk-in robes, and quality bathrooms, the property is designed to maximise liveability. With proximity to local schools and surrounded by picturesque parklands, this convenient location offers the perfect haven for a desirable family lifestyle - The Opportunity.
Solar panels
Security cameras
Ducted AC
Double garage with store
Rear door access
Shoppers entry
Security doors
Double door entry
Coffered ceiling
Storage robe
Home office/ 5th bedroom
Picture recesses to hallway
Double doors to master bedroom
Recessed ceiling
Walk in robe
Sliding door access to courtyard
Ensuite with semi recess double vanity
Spa bath
Powder room
Double door theatre
Recessed ceiling
TV recess
Double french doors to living
Curve bulkhead to kitchen
Walk in pantry
Double fridge recess
Servery island with breakfast table
Double drawer dishwasher
Double sink
Stand-alone oven and cooktop
Microwave recess
Laundry via kitchen
Walk in linen storage
Living with 34c ceilings
Gas point
Sliding door access to courtyard
Meals with sliding door access to alfresco
Alfresco with 31c ceiling
Outdoor kitchen recess with gas outlet
Extended patio
Concrete pool with water feature
Gas heated spa
Rear patio
Water tanks x2
Secure gate side access
Enclosed games room
Bedroom 2 with walk in robe
Built in linen robe
Powder room
Bedroom 3 with walk in robe
Bedroom 4 with walk in robe
Bathroom with corner shower
Bath
Living 242.88m2
Garage 43.29m2
Alfresco 25.75m2
Porch 2.56m2
Courtyard 9.03m2
Total 323.51m2
Built 2007 Highbury Homes
Land 608m2
Disclaimer: This property information is provided for marketing purposes and should not be solely relied upon when making a decision to purchase. Measurements may be estimated as a guide, distances are estimated using Google Maps, reference to a school does not warrant availability of that particular school, photos may contain virtual furniture for illustration purposes. The Agent makes no warranty in relation to the accuracy of this information and prospective purchasers are advised to make their own enquiries and checks.
Land details
What's around Castlebar Way
 View more
View more View more
View more View more
View more View more
View moreContact the real estate agent

Stephen Humble
Deacon & Humble
Send an enquiry

Agency profile
Nearby schools in and around Darch, WA
Top reviews by locals of Darch, WA 6065
Discover what it's like to live in Darch before you inspect or move.
Discussions in Darch, WA
Wondering what the latest hot topics are in Darch, Western Australia?
Similar Houses for sale in Darch, WA 6065
Properties for sale in nearby suburbs
- 4
- 2
- 2
- 608m²
