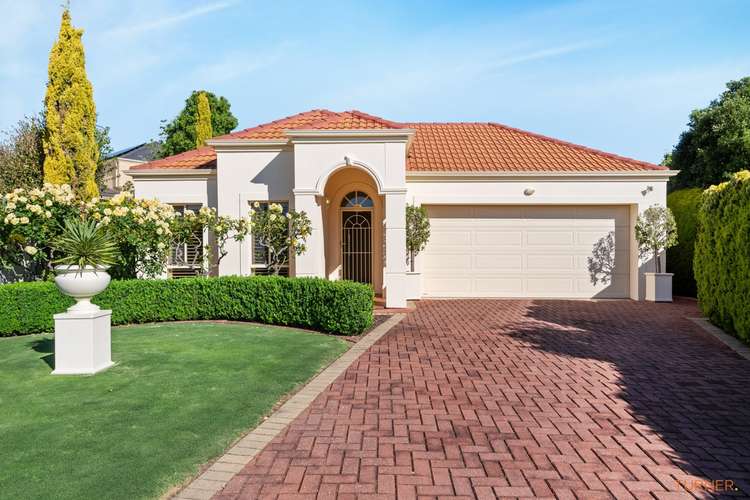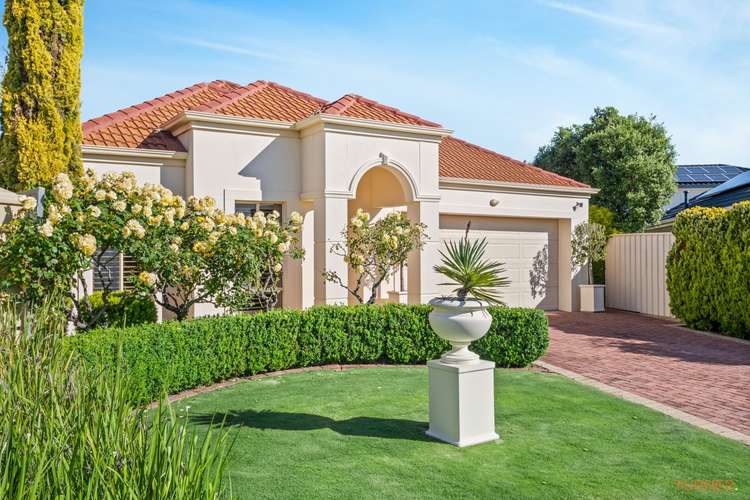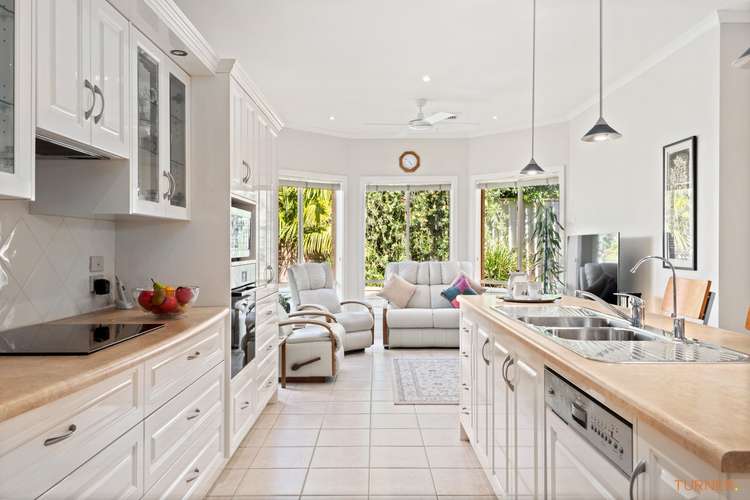Price Undisclosed
3 Bed • 2 Bath • 3 Car • 519m²
New



Sold





Sold
3 Grosvenor Court, Athelstone SA 5076
Price Undisclosed
- 3Bed
- 2Bath
- 3 Car
- 519m²
House Sold on Sat 20 Nov, 2021
What's around Grosvenor Court

House description
“A touch of class”
Auction Saturday 20th November at 11am
A lovingly cared-for and meticulously designed home in the most peaceful location, is ready to give you a lifestyle that's a cut above the rest. Built in the Tuscan style, and with not a single thing needed to be done, this is where you can experience the joy of being immersed in pure quality.
Nestled at the foot of majestic Black Hill Conservation Park, the one-owner home is positioned amongst other premium residences in a quiet cul-de-sac. Athelstone is renowned for its bushland surroundings accompanied by a soundtrack of birdsong - and you can soak up every note of that serenity right here in charming Grosvenor Court.
An immaculate rose garden sets the scene for the welcoming arch of the front portico. From this high and airy space, step into the home's entrance hall to discover the same impressive height. This extra headroom is a feature throughout the entire home and is accentuated by the striking vaulted ceiling in the lounge.
The home's custom design delivers open-plan spaciousness and remarkable flexibility. The gourmet kitchen links with three distinct and expansive living zones - the casual living room with its bay-window outlook to the beautifully landscaped garden; the dining room with space to easily seat 10 in comfort; and the lounge with its surrounding pillars creating an opulence to match the vaulted space above. Such is the versatility of the floor-plan that each of these three spaces could be re-purposed to suit your family's individual needs.
Throughout all of these inviting spaces, the constant theme is excellence and distinction. The bar is raised high by such stylish fittings as plantation shutters, top-tier European appliances, and pendant lighting. The refinement continues outdoors, with the truly enormous wrap-around pergola, delivering space to entertain the largest of gatherings under a roof pitched to the same soaring height as the house itself.
Convenience is also a hallmark of this home, with a drive-through double garage opening to an undercover area where your boat or collectable cars can easily be housed. As you would expect, the master bedroom delivers a luxury ensuite bathroom and walk-in wardrobe, while bedrooms 2 and 3 are both large and include built-in robes.
This superbly maintained home looks as new as the day it was completed and is just minutes from every one of Athelstone's many attractions. These range from the nature trails of Black Hill in the bush and Thorndon Park by the lake; to public transport linking with the super-convenient O-Bahn, top private schools, local shopping, sporting facilities, and even the delightful community garden of Padulesi Park.
In a busy Spring market, this is an offering that truly rises above the pack - an exceptional home with all of the solutions you've been seeking, and arriving at the perfect time to ensure your family's future.
Title / Vol 5907 Fol 120
Year built / 2004
Land / 519 sqm
Building area / 252 sqm
Council / City of Campbelltown
Council Rates / $1,715.50 p.a.
ES Levy / $105.25 p.a.
SA Water / $177.82 p.q.
Rental Appraisal / $500 - $520 pw
The Vendor's Statement (Form 1) will be available for perusal by members of the public:-
(A) at the office of the agent for at least 3 consecutive business days immediately preceding the auction; and
(B) at the place at which the auction is to be conducted for at least 30 minutes immediately before the auction commences.
Speak to TURNER Property Management about managing this property
#expectmore
Property features
Ensuites: 1
Living Areas: 3
Toilets: 2
Land details
What's around Grosvenor Court

 View more
View more View more
View more View more
View more View more
View moreContact the real estate agent

Marie-ann Carey
Turner Real Estate - Adelaide
Send an enquiry

Nearby schools in and around Athelstone, SA
Top reviews by locals of Athelstone, SA 5076
Discover what it's like to live in Athelstone before you inspect or move.
Discussions in Athelstone, SA
Wondering what the latest hot topics are in Athelstone, South Australia?
Similar Houses for sale in Athelstone, SA 5076
Properties for sale in nearby suburbs

- 3
- 2
- 3
- 519m²