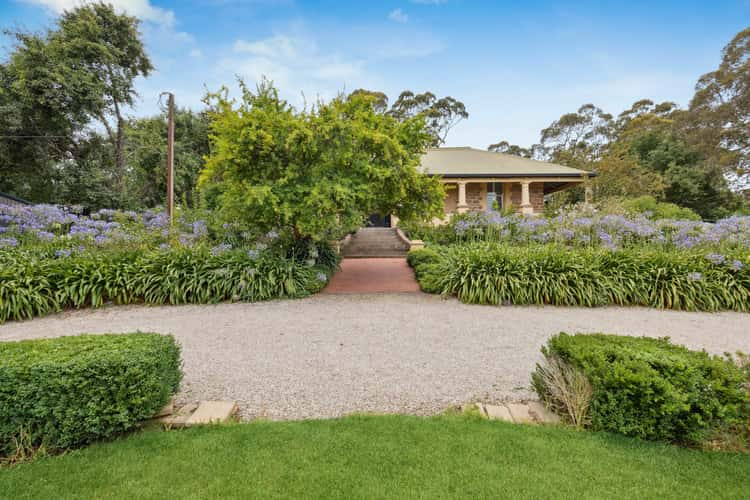$1.4m
5 Bed • 3 Bath • 2 Car • 1767m²
New








3 Molens Rd, Hahndorf SA 5245
$1.4m
- 5Bed
- 3Bath
- 2 Car
- 1767m²
House for sale
Home loan calculator
The monthly estimated repayment is calculated based on:
Listed display price: the price that the agent(s) want displayed on their listed property. If a range, the lowest value will be ultised
Suburb median listed price: the middle value of listed prices for all listings currently for sale in that same suburb
National median listed price: the middle value of listed prices for all listings currently for sale nationally
Note: The median price is just a guide and may not reflect the value of this property.
What's around Molens Rd
House description
“c1910 Sandstone Family Home”
This family sized c1910 built sandstone bungalow epitomises grandeur, grace and elegance - a property that's been a rich part of Hahndorf's history for over a century and is set to offer residence to families for many more decades to come. How lovely it is to find such a character filled, solid home as this.
Seated high upon its' 1,767sqms of land, the return veranda makes for an idyllic spot for a morning cuppa, admiring distant views over Hahndorf, mature trees and neat little garden beds. Central to the wide circular driveway is a lush flat lawn area framed by English Box hedges and sandstone blocks.
Step inside, and the most beautiful home presents, being far bigger than ever anticipated. Offering 5 queen sized bedrooms with immaculate carpet and white plantation shutters, nobody needs to have 'the small room' in this house. And there need not be quarrels over the bathroom, as there are 3 large bathrooms (1 with a bath) and 4 toilets.
Soaring ceilings welcome you from the grand central hallway into the primary living room which is of open plan and fitted with more plantation shutters on the many windows. During Winter, the corner set combustion wood heater is ideal for nestling in alongside it, creating the perfect reading nook. The living room is so incredibly spacious - what a fabulous place to create your home just as you like it, with room to move, play, entertain and have all of your special things.
In recent years, the home has been painted throughout (properly done, including extensive sanding of timbers first) and at the time the largest domestic reverse cycle heating and cooling system was installed, which is multi zoned and has remote log in via an app. An additional split system in the living room can also be remotely controlled via app should you require. Extensive electrical work has been done on the home, improving many of the lighting circuits.
Outside, there's been vast improvements to the stormwater flows by laying new pipes and extensive earthworks to create what is now a long, usable flat area, suitable for rows of garden beds, children's play equipment or anything else that sparks your interest. An untapped Well is an asset to water supply.
The 12m long solid jarrah deck, is a fabulous all-weather space, where festoon lights adorn the pergola ceiling for that romantic feeling all year round. Entertaining is a dream in this large kitchen, fitted with ample storage and an 18month old freestanding Westinghouse induction cooktop and oven.
This is such a stunning home boasting many original features such as cast-iron fireplaces, sash windows and leadlight windows, yet with many modern conveniences throughout. Complimentary established surrounds with elevated views and being located a short stroll to the Main Street, properties such as these are true gems and won't be on the market for long. Inspection will not disappoint!
It's worth noting, the front of the home looks as though it is a mix of brick and stone. However, the 'brick' is actually a brick look pressed metal tin, and it is likely the stone continues underneath.
Additionally, this property has 3phase power.
RLA316900
Property Code: 89
Land details
What's around Molens Rd
Inspection times
 View more
View more View more
View more View more
View more View more
View moreContact the real estate agent

Nina Bidgood
Hahndorf Real Estate
Send an enquiry

Nearby schools in and around Hahndorf, SA
Top reviews by locals of Hahndorf, SA 5245
Discover what it's like to live in Hahndorf before you inspect or move.
Discussions in Hahndorf, SA
Wondering what the latest hot topics are in Hahndorf, South Australia?
Similar Houses for sale in Hahndorf, SA 5245
Properties for sale in nearby suburbs
- 5
- 3
- 2
- 1767m²