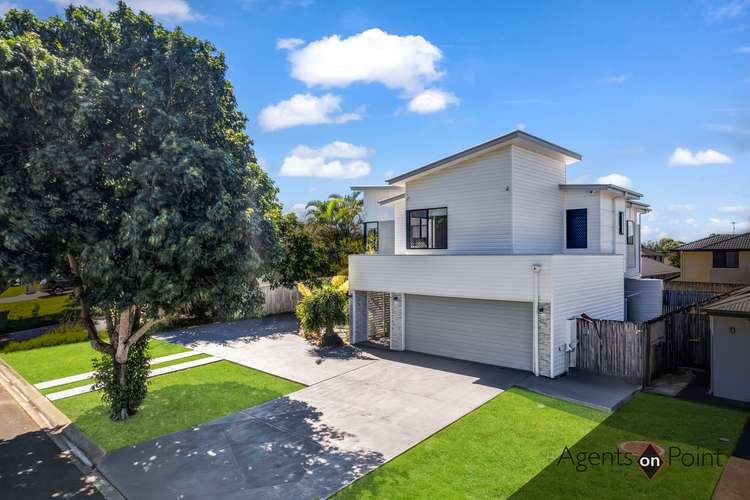$1,300,000+
5 Bed • 3 Bath • 4 Car
New








3 Moreton Road, Thornlands QLD 4164
$1,300,000+
- 5Bed
- 3Bath
- 4 Car
House for sale20 days on Homely
Next inspection:Sat 11 May 10:15am
Home loan calculator
The monthly estimated repayment is calculated based on:
Listed display price: the price that the agent(s) want displayed on their listed property. If a range, the lowest value will be ultised
Suburb median listed price: the middle value of listed prices for all listings currently for sale in that same suburb
National median listed price: the middle value of listed prices for all listings currently for sale nationally
Note: The median price is just a guide and may not reflect the value of this property.
What's around Moreton Road
House description
“"Spacious Family Retreat: Luxurious Living in Thornlands"”
Welcome to your executive sanctuary! This expansive 5-bedroom, 3-bathroom residence, nestled in Thornlands, epitomizes luxury living. Built in 2004, this home boasts every amenity for a growing family or those accommodating college-bound teens, offering ample space for toys and vehicles.
Key Features:
• Grand Entrance: Step into elegance through a wide, welcoming entrance, setting the tone for luxury living.
• Open-Plan Living: Enjoy seamless flow between living, dining, and lounge areas, accentuated by high ceilings and ducted air
conditioning for comfort.
• Versatile Spaces: From a media room perfect for movie nights, to a rumpus room for family fun, and a home office for remote
work, this home offers adaptable spaces for every need.
• Open Plan Kitchen: A chef's delight awaits in the spacious kitchen, equipped with a 6-burner gas cooktop and ample storage.
• A Retreat Like No Other: Retreat to the expansive parents' or teenagers' suite with electric blinds and access to an enormous
undercover wrap around deck, where you can dine alfresco and soak in the breath-taking bay breezes and glimpses of
Stradbroke island.
• Grand Master Suite: Step into the epitome of luxury with an expansive master suite featuring a palatial ensuite, providing a
private sanctuary for relaxation and rejuvenation.
• Spacious Bedrooms: All five bedrooms are generously sized with built in wardrobes, ensuring ample space for the entire family.
• Outdoor Oasis: Entertain guests or unwind in the huge outdoor entertainment area overlooking the inground sparkling swimming pool
with manicured gardens and matured plants providing a perfect backdrop for relaxation and recreation.
Ideal Location:
Situated within the catchment area for Bayview, Carmel College, and Thornlands State School, and with Cleveland rail, shops, hospitals, restaurants, bars, cafes, sports grounds, gyms, cinemas, boat ramps, and walking/biking tracks nearby, this home offers ultimate convenience.
Don't Miss Out:
Experience the epitome of spacious luxury living in Thornlands. Contact us now to arrange a viewing and secure your dream home today!
Please take a moment to view the floorplan, watch the video and take the 3D digital walk through.
Daily inspections available plus weekly open homes, call Leanne to book a suitable time.
• High ceilings
• Modern bathrooms with brand new toilets
• Open plan kitchen with 6 burn gas cooktops and space for a large refrigerator which can be connected to water.
• Formal dining
• Media/rumpus/study, 6th bedroom, multipurpose room
• Ducted aircon throughout
• Ceiling fans in all rooms
• Security screens
• Multiple indoor and outdoor living
• Huge upper wrap around balcony
• Abundance of storage
• Comforting breezes with glimpses of island views
• Close to schools and kindergartens
• Public transport, schools, local hospital all close by
• Abundance of boat Ramps by the bay
• Inground sparkling pool
• Ample parking for caravan, boat, and trailer
Property features
Air Conditioning
Alarm System
Balcony
Built-in Robes
Deck
Dishwasher
Ensuites: 1
Fully Fenced
Outdoor Entertaining
In-Ground Pool
Remote Garage
Rumpus Room
Secure Parking
Study
Property video
Can't inspect the property in person? See what's inside in the video tour.
What's around Moreton Road
Inspection times
 View more
View more View more
View more View more
View more View more
View moreContact the real estate agent

Leanne Bojarski
RE/MAX - Bayside Cleveland
Send an enquiry

Nearby schools in and around Thornlands, QLD
Top reviews by locals of Thornlands, QLD 4164
Discover what it's like to live in Thornlands before you inspect or move.
Discussions in Thornlands, QLD
Wondering what the latest hot topics are in Thornlands, Queensland?
Similar Houses for sale in Thornlands, QLD 4164
Properties for sale in nearby suburbs
- 5
- 3
- 4