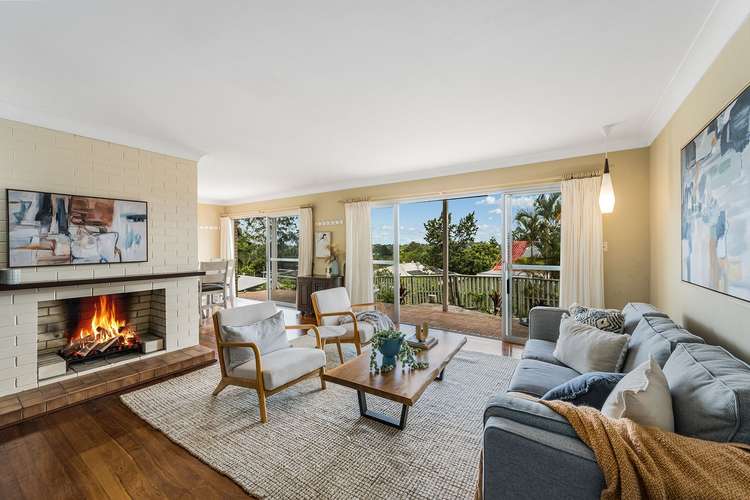UNDER CONTRACT
4 Bed • 2 Bath • 3 Car • 1439m²
New



Under Offer





Under Offer
3 Norm Street, Kenmore QLD 4069
UNDER CONTRACT
- 4Bed
- 2Bath
- 3 Car
- 1439m²
House under offer46 days on Homely
Home loan calculator
The monthly estimated repayment is calculated based on:
Listed display price: the price that the agent(s) want displayed on their listed property. If a range, the lowest value will be ultised
Suburb median listed price: the middle value of listed prices for all listings currently for sale in that same suburb
National median listed price: the middle value of listed prices for all listings currently for sale nationally
Note: The median price is just a guide and may not reflect the value of this property.
What's around Norm Street

House description
“Single Level On 1,439sqm With Loads Of Simple Opportunity To Add Value!”
It's just as well this house already offers an easy, move-in-ready lifestyle, loads of inside and outside space, spectacular views and easy access to both Kenmore shopping centres, schools and public transport … and all of that is just for starters … because you are going to be so ridiculously overwhelmed with just how much potential this property has!
Let's start with the layout … single level, spacious living spaces, very generously proportioned bedrooms and all with loads of large windows to capture the views and the breezes … but just a few simple tweaks could make the layout of this home so much more family friendly (and, done right, significantly increase its value if you don't mind me saying!).
Positioned on a whopping 1,439sqm, there is plenty of room for the avid gardener, to add a pool and definitely lots of space to wear out the kids and the dog. Alternatively, it might be worthwhile having a chat to a town planner about development / subdivision opportunities … it is 1,439sqm after all!
And the location offers exceptional convenience being literally only 500m to Kenmore Plaza in one direction and Kenmore Village in the other offering super easy access to absolutely everything Kenmore has to offer in terms of shops, restaurants, services as well as public transport and high performing catchment Kenmore State primary and Kenmore High Schools.
Don't delay to view this one … just be sure to bring your imagination with you to see how a little could go an awfully long way!
INSIDE THE HOUSE
• Timber floors through much of the living, dining, kitchen and bedroom spaces;
• Large and light living room with full height windows and glass doors to make the most of the expansive views plus wood burning fireplace;
• Dining also enjoys dual aspect through large glass doors and windows leading both to front patio and side yard;
• Kitchen offers plenty of bench and storage space and leads directly to the dining room on one side and laundry on the other;
• Master bedroom is very generously proportioned, includes built in robes and opens to additional large room which has been used as Bed 4;
• Bed 2 and 3 are also very good sizes, both with robes. Bed 2 has own ensuite bathroom;
• Family bathroom with large bath and vanity is newly renovated in a very sleek style;
• Double carport.
OUTSIDE THE HOUSE
• 1,439sqm block;
• Covered patio to the front is a lovely spot to enjoy the view;
• Covered patio to the rear offers additional storage options.
THE LOCATION
• You will never again be able to complain that you ran out of sugar with both Kenmore Village and Kenmore Plaza both less than 500m away!;
• With each shopping centre surrounded by more shops, restaurants, cafes, services, Mitre 10, library and much more, it's safe to say this is an extremely convenient location;
• Multiple and very regular buses to Indooroopilly Shopping Centre, CBD and UQ are also easily accessed on Moggill Road (300m);
• Just over 650m away, high performing catchment primary Kenmore State School is only a 10 minute walk while Kenmore High is 1.7km away;
• An abundance of excellent private schools are within a 10-20 minute drive including BBC, St Peters, Brigidine and Ambrose Treacy College. Private buses are also easily accessible for private schools further afield;
• A location combining lifestyle, potential and convenience with so many amenities right on the doorstep really doesn't come much better than this!
* Building & Pest Inspection reports available upon request.
Land details
What's around Norm Street

Inspection times
 View more
View more View more
View more View more
View more View more
View moreContact the real estate agent

Jo Langstaff
Ray White - Metrowest Residential
Send an enquiry

Nearby schools in and around Kenmore, QLD
Top reviews by locals of Kenmore, QLD 4069
Discover what it's like to live in Kenmore before you inspect or move.
Discussions in Kenmore, QLD
Wondering what the latest hot topics are in Kenmore, Queensland?
Similar Houses for sale in Kenmore, QLD 4069
Properties for sale in nearby suburbs

- 4
- 2
- 3
- 1439m²