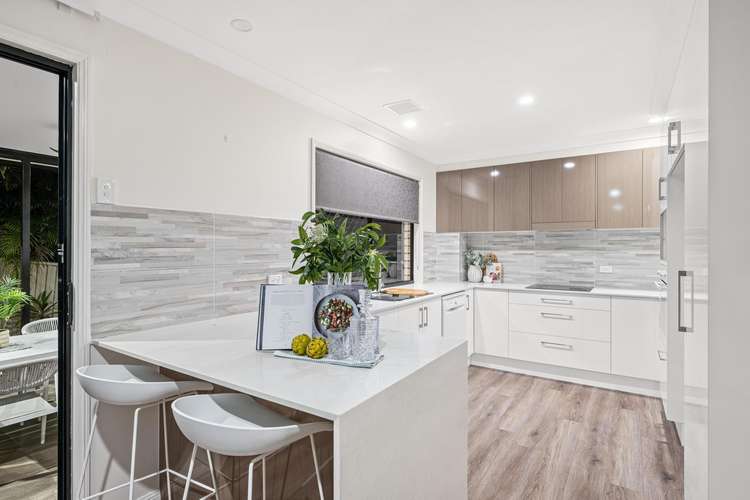AUCTION
5 Bed • 2 Bath • 2 Car • 584m²
New



Under Offer





Under Offer
3 Pomeroy Close, Underwood QLD 4119
AUCTION
- 5Bed
- 2Bath
- 2 Car
- 584m²
House under offer28 days on Homely
Home loan calculator
The monthly estimated repayment is calculated based on:
Listed display price: the price that the agent(s) want displayed on their listed property. If a range, the lowest value will be ultised
Suburb median listed price: the middle value of listed prices for all listings currently for sale in that same suburb
National median listed price: the middle value of listed prices for all listings currently for sale nationally
Note: The median price is just a guide and may not reflect the value of this property.
What's around Pomeroy Close

House description
“There's no place like 'home!'”
AUCTION DETAILS: Hosted on-site on Saturday, 20th of April at 1:00pm. Doors open at 12:30pm.
Encapsulating a warm, welcoming feeling of 'home', this commanding high-set residence within a leafy pocket of Underwood offers families the ultimate in lifestyle. Paired with motivated sellers who are ready to start their next chapter, this gorgeous home is ready to become the cornerstone to your families' treasured moments!
The homes' striking façade lies beyond landscaped, verdant gardens, beckoning you inside to enter, and unwind.
Expansive windows are thoughtfully placed throughout the home, drawing the gorgeous views of the surrounding greenery inside, delivering a rejuvenating ambience reminiscent of a rainforest retreat.
The lower level has been designed with entertaining and lifestyle in mind. Two separate living areas allow the family to enjoy moments of solitude, and togetherness. Spiced with modern finishes throughout, it strikes the perfect balance between warmth and style.
The vast, open-plan family area is the heart of the home. Renovated with chic finishes to create a stylish backdrop, its' anchored by the gourmet kitchen, positioned to allow the chef to engage in conversation when preparing the families' favourites.
Stone benchtops, LED down lighting, a textured tiled splashback , gloss laminate, Ariston dishwasher, Omega cooktop, Euromaid oven, and lashings of bench and storage space promise an indulgent experience for the household chef!
The family area spills onto the generous, tiled alfresco, for a seamless fusion between indoor and outdoor living.
The perfect venue to host soirees with those nearest and dearest, and relish in peaceful afternoons at home, the vaulted ceilings enhanced with ceiling fans and LED lights elevate the modish edge - whilst the mature greenery surrounding invokes a unique, serene ambience that will make you feel like you're a world away.
The lower level is complete with a dedicated laundry, a study that can be used as fifth bedroom, an abundance of storage space, and a powder room.
Ascending the staircase, four bedrooms allow the family to unwind in comfort. Each with plush carpets, quality blinds, ceiling fans, 3 with air conditioning, built-in robes, and breathtaking, elevated views (a credit to the homes' elevated position), the whole family will be resting contentedly.
The master boasts the added luxury of a walk-in robe, and a private ensuite, tastefully renovated with chocolate-toned floor tiles, stone benchtops, textured floor-to-ceiling white tiles on the walls, premium tapware, and deep shower-niches to house toiletries.
The primary bathroom to service the remaining rooms is fluent is this luxurious theme, with the addition of a deep, built-in bathtub.
Features Include:
• Split system air-conditioning - 4 units (3 upstairs and 1 downstairs)
• Motorised double-car garage
• Extra high carport suitable for caravan, boat with separate side access
• Ceiling fans throughout
• Enclosed outdoor spa
• Security cameras
• Large garden shed
All information contained herein is gathered from sources we consider to be reliable. However we can not guarantee or give any warranty about the information provided and interested parties should rely solely on their own enquiries.
Land details
Property video
Can't inspect the property in person? See what's inside in the video tour.
What's around Pomeroy Close

Inspection times
 View more
View more View more
View more View more
View more View more
View moreContact the real estate agent

Zishaan Omar
Ray White - Rochedale
Send an enquiry

Nearby schools in and around Underwood, QLD
Top reviews by locals of Underwood, QLD 4119
Discover what it's like to live in Underwood before you inspect or move.
Discussions in Underwood, QLD
Wondering what the latest hot topics are in Underwood, Queensland?
Similar Houses for sale in Underwood, QLD 4119
Properties for sale in nearby suburbs

- 5
- 2
- 2
- 584m²