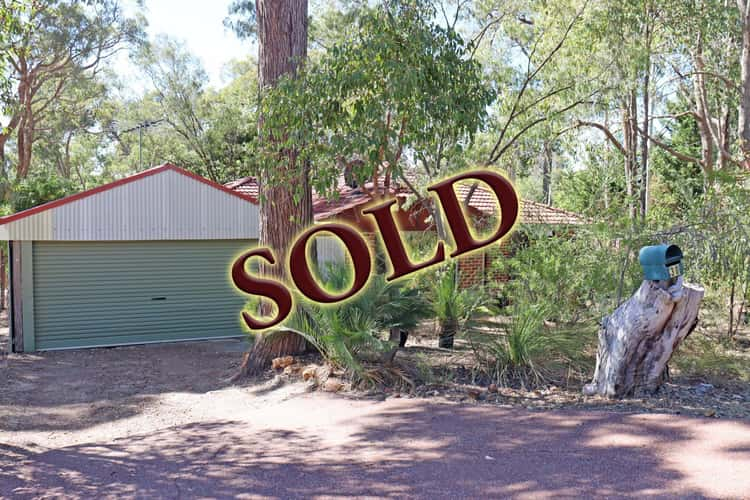From $660,000
3 Bed • 1 Bath • 1 Car • 1599m²
New








30 Alps Street, Mount Helena WA 6082
From $660,000
- 3Bed
- 1Bath
- 1 Car
- 1599m²
House for sale18 days on Homely
Home loan calculator
The monthly estimated repayment is calculated based on:
Listed display price: the price that the agent(s) want displayed on their listed property. If a range, the lowest value will be ultised
Suburb median listed price: the middle value of listed prices for all listings currently for sale in that same suburb
National median listed price: the middle value of listed prices for all listings currently for sale nationally
Note: The median price is just a guide and may not reflect the value of this property.
What's around Alps Street
House description
“RENOVATED HOME IN IDEAL LOCATION”
Tucked away in a little-known pocket of Mount Helena this brick and tile home enjoys the ideal 'Goldilocks zone' wonderfully close to the heart of the village and schools but far enough to maintain your privacy and enjoy the Hills lifestyle with walks in the large bush reserve located opposite, Heritage trail and Kep track.
- 3 bedrooms, 1 bathroom (semi ensuite) home
- Spacious open plan living
- Split Reverse cycle air con & slow combustion fire
- Modern kitchen filled with cupboard storage
- Main bedroom includes walk-in robe & semi-ensuite access
- Freshly painted & timber effect flooring
- Solar hot water
- Carport with auto roller door
- Powered workshop & rear paved sitting area
- 1599sqm property opposite large reserve & walking distance to schools & shop
The 3 bedroom 1 bathroom (semi ensuite) home has been recently renovated with a modern kitchen and bathroom, timber-effect flooring and fresh coat of paint.
The entry opens into an open plan living area spanning the depth of the home; the large L shape design offers versatility and more than enough space for individual lounge and dining areas. In here you'll find a slow combustion fire and recently fitted split reverse cycle air conditioning for year-round comfort.
Moving through reveals the kitchen. Be pleasantly surprised at how modern and fresh this is with neutral tones, dark contrasting handles and a stainless-steel appliance mingled in with ample storage in crisp white overhead and floor level cabinets.
There are 3 bedrooms located together; each bedroom offers robe space but the main bedroom is suitably larger and includes a walk-in robe and semi-ensuite access.
The renovated bathroom uses lighter tones giving a modern appeal. Equipped for the family, in here are a glass screened shower, pleasantly deep freestanding bath and a new vanity. Nearby is a good-sized laundry and separate w.c.
Outside you'll find a carport with automatic roller door, a paved sitting area along the back of the home, solar hot water and a powered workshop.
Set in a family friendly location with bush walk trails in the reserve across the road and within walking distance of shops, primary and high schools, doctors and a vet this well placed 1599sqm property has a sought-after mix of convenience. Contact Tim Christie to arrange a viewing.
Property features
Air Conditioning
Other features
Kitchen, Lounge/Dining, Laundry, Septic, 1 Storey, Water ClosetsLand details
What's around Alps Street
Inspection times
 View more
View more View more
View more View more
View more View more
View moreContact the real estate agent

Tim Christie
Christie's Real Estate
Send an enquiry

Agency profile
Nearby schools in and around Mount Helena, WA
Top reviews by locals of Mount Helena, WA 6082
Discover what it's like to live in Mount Helena before you inspect or move.
Discussions in Mount Helena, WA
Wondering what the latest hot topics are in Mount Helena, Western Australia?
Similar Houses for sale in Mount Helena, WA 6082
Properties for sale in nearby suburbs
- 3
- 1
- 1
- 1599m²
