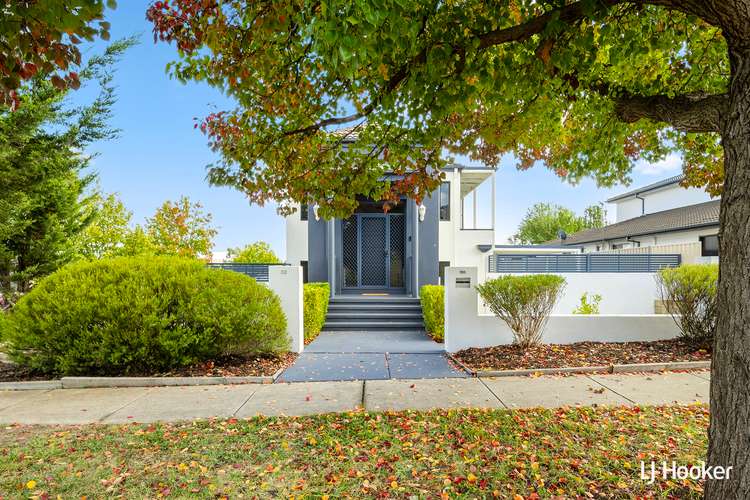Auction
3 Bed • 2 Bath • 2 Car • 554m²
New








32 Polilight Street, Dunlop ACT 2615
Auction
- 3Bed
- 2Bath
- 2 Car
- 554m²
House for sale22 days on Homely
Next inspection:Thu 2 May 5:00pm
Auction date:Sat 4 May 11:00am
Home loan calculator
The monthly estimated repayment is calculated based on:
Listed display price: the price that the agent(s) want displayed on their listed property. If a range, the lowest value will be ultised
Suburb median listed price: the middle value of listed prices for all listings currently for sale in that same suburb
National median listed price: the middle value of listed prices for all listings currently for sale nationally
Note: The median price is just a guide and may not reflect the value of this property.
What's around Polilight Street

House description
“A Unique Dunlop Offering”
Taking full advantage of its north aspect, this unique three bedroom home offers generously sized living and bedrooms with all the conveniences you'll need.
Upon entry you're greeted by a welcoming split-level design leading to an expansive and sunlit open plan living and dining area. Adorned with large sliding doors that open out to the large pergola and private low maintenance backyard. The third bedroom also on this level has a glass sliding door providing direct access to the backyard.
The fully equipped kitchen boasts quality appliances including a wine fridge, ample bench space, and effortlessly flows into the dining and living areas. The laundry, bathroom and powder room complete the first level of the home.
Upstairs, the private sitting area ensure there's space for everyone. The main bedroom features a walk-in robe, and large ensuite complete with spa and balcony taking in the views to Brindabella's. The second bedroom is generously proportioned and features a built-in robe and access to the balcony.
Freshly painted inside and out and carpeted some of the additional features and conveniences you'll enjoy are the ducted vacuum system, ducted heating, and central air conditioning. The house also features a well-functioning rainwater tank system that is connected to both bathrooms, the laundry, and the backyard.
Positioned opposite the local playground and proximity to the Bicentennial trail, walking distance to Fraser Primary school and within a short drive to local shopping precincts, this home has it all.
* Freshly painted interior and exterior
* New carpets and blinds
* New LED downlights throughout
* New mixer taps and bathrooms taps
* Ducted vacuum system
* Ducted heating and cooling
* Security system and smart doorbell
* Master bedroom with walk in robe and an ensuite with spa
* Additional two bedrooms with built in robes
* Kitchen with new dishwasher, wine fridge and gas cooking
* Balcony with views to the Brindabella's
* Double garage with internal access and storage space
* Double driveway with side access to the backyard
* Large outdoor covered entertaining area
* Low maintenance gardens and dedicated kids play area
* Two water tanks and rainwater system to all bathrooms, laundry and garden
* Eligible for Fibre to the Premises
Build: 2007
EER: 4
Block: 554m2
Total Living: 159.9m2
Garage: 33.50m2
Rates: $2,569 p.a.
Land Tax (Investor Only): $4,018 p.a.
Disclaimer:
All information contained herein is gathered from external sources we consider to be reliable. However, we cannot guarantee or give any warranty about the information provided. Interested parties must solely rely on their own enquiries and satisfy themselves in all respects.
Property features
Vacuum System
Building details
Land details
What's around Polilight Street

Auction time
Inspection times
 View more
View more View more
View more View more
View more View more
View moreContact the real estate agent

George Vlandis
LJ Hooker - Belconnen
Send an enquiry

Nearby schools in and around Dunlop, ACT
Top reviews by locals of Dunlop, ACT 2615
Discover what it's like to live in Dunlop before you inspect or move.
Discussions in Dunlop, ACT
Wondering what the latest hot topics are in Dunlop, Australian Capital Territory?
Similar Houses for sale in Dunlop, ACT 2615
Properties for sale in nearby suburbs

- 3
- 2
- 2
- 554m²