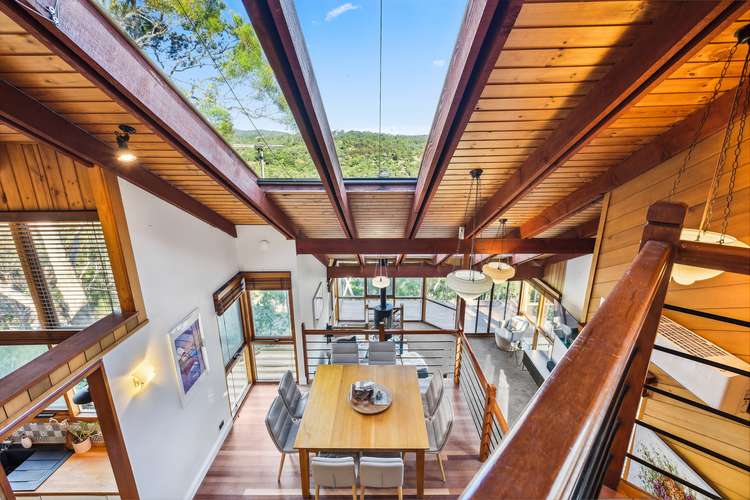$1.15M - $1.25M
4 Bed • 3 Bath • 4 Car • 3128m²
New








33 Gleneagles Road, Mount Osmond SA 5064
$1.15M - $1.25M
- 4Bed
- 3Bath
- 4 Car
- 3128m²
House for sale33 days on Homely
Home loan calculator
The monthly estimated repayment is calculated based on:
Listed display price: the price that the agent(s) want displayed on their listed property. If a range, the lowest value will be ultised
Suburb median listed price: the middle value of listed prices for all listings currently for sale in that same suburb
National median listed price: the middle value of listed prices for all listings currently for sale nationally
Note: The median price is just a guide and may not reflect the value of this property.
What's around Gleneagles Road
House description
“Unparalleled Panoramic Views from an Indulgent Hillside Haven.”
Perched high atop an exclusive Mount Osmond pocket, you'll delight to find this architecturally designed lifestyle residence, positioned to capture every inch of panoramic views from the rolling hills to Mount Lofty and beyond, granting a breath-taking backdrop from its 3,128sqm parcel.
Entering from the private footbridge to the upper level of a one-of-a-kind floorplan spanning over 463sqm of total living, you're led to an exclusive zone formed by a roaming master bedroom, couple's ensuite with circular spa, balcony, plus both built-in and walk-in robes – a lush place to spend your PM to AM hours.
From the curved void, take the first set of stairs down to the heart of the home – featuring dual skylit living zones, powder room with toilet, second bedroom with built-in robes and ensuite – wrapped in glass, bookended by two separate balconies and multiple undercover verandahs to ensure you won't miss a moment of those show stopping outlooks.
The timber-clad kitchen keeps in style and step with the home's entertaining capabilities, delivering induction cooktop, dishwasher and walk-in pantry to assist in crafting meals to be enjoyed from the central island or elevated dining area.
An architectural trendsetter to the core, the layers and levels of timber beams and panelling look down to rare and solid Tasmanian Myrtle floorboards, bringing a sense of warmth and postmodern design to accompany the natural light and verdant views at every turn.
The final lower level is ready to be claimed by independent-craving teens – forming an autonomous arena where a generous bedroom flows into its own retreat, balcony and ensuite, before connecting to another bedroom, studio, gym or home office.
A beautiful perk of the surrounding natural environment is the welcome visits from local wildlife – it's a daily occurrence to see a friendly koala, kangaroo or fallow deer whilst you're washing the dishes or hanging out the laundry.
Forging a private compound just 12-minutes from the CBD whilst ticking all the boxes for a family-approved lifestyle and elite schooling, you'll soon find there is no better destination than your own elevated slice of the Mount Osmond hillside.
Even more to love:
- Zoned for Glenunga International & Glen Osmond Primary
- Dual carport
- Further off-street parking for large vehicles
- Built-in robes to three bedrooms
- Three floor-to-ceiling tiled ensuites
- Powder room to provide fourth toilet
- Multiple R/C split systems
- Estonian wood fireplace
- Intricate stained glass
- Plush carpets
- Abundant storage throughout
- 6.5kW solar system
- New Sanden HWS
- Irrigated, landscaped gardens with fruit trees & herb patch
- Proximity to Seymour, Mercedes & Scotch Colleges
- Moments to Mount Osmond Golf Course, Frewville Foodland, Burnside Village, Norwood Parade & Stirling township
Land Size: 3,128sqm
Year Built: 1977
Title: Torrens Title
Council: City of Burnside
Council Rates: $1995PA
SA Water: $235PQ
ES Levy: $215PA
Disclaimer: all information provided has been obtained from sources we believe to be accurate, however, we cannot guarantee the information is accurate and we accept no liability for any errors or omissions. If this property is to be sold via auction the Vendors Statement may be inspected at Level 1, 67 Anzac Highway, Ashford for 3 consecutive business days and at the property for 30 minutes prior to the auction commencing. RLA 315571.
Council rates
$1995 YearlyLand details
What's around Gleneagles Road
Inspection times
 View more
View more View more
View more View more
View more View more
View moreContact the real estate agent

Callan Eames
Noakes Nickolas
Send an enquiry

Nearby schools in and around Mount Osmond, SA
Top reviews by locals of Mount Osmond, SA 5064
Discover what it's like to live in Mount Osmond before you inspect or move.
Discussions in Mount Osmond, SA
Wondering what the latest hot topics are in Mount Osmond, South Australia?
Similar Houses for sale in Mount Osmond, SA 5064
Properties for sale in nearby suburbs
- 4
- 3
- 4
- 3128m²