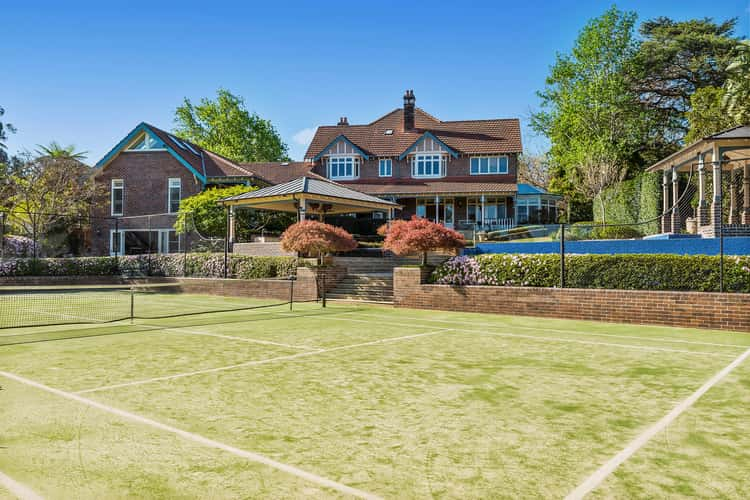Price Undisclosed
7 Bed • 6 Bath • 4 Car • 2871m²
New



Sold





Sold
33 Water Street, Wahroonga NSW 2076
Price Undisclosed
- 7Bed
- 6Bath
- 4 Car
- 2871m²
House Sold on Fri 9 Mar, 2018
What's around Water Street

House description
“Luxury Grand Entertainer in Premier Blue Ribbon Enclave”
Offering an exceptional lifestyle unmatched in style, convenience or privacy, this magnificent double brick residence is enviably positioned in one of Wahroonga's most prestigious eastside streets. Poised on a spectacular 2871sqm parcel framed by exquisite resort-style entertaining and beautifully manicured gardens, its seamlessly integrated living spaces and stunning array of accommodation options provide the ultimate private sanctuary within walking distance to Wahroonga station, bustling village shops and several of the area's leading schools.
Impeccably appointed throughout with the finest attention to detail, the home's classic Federation-inspired aesthetic has been superbly crafted for effortless modern living. Designed to embrace fluid indoor/outdoor entertaining for even the most discerning of families, its grand proportions and wonderfully private alfresco setting with uninterrupted parkland vistas are quite simply without equal.
A breathtaking fusion of sophisticated entertaining zones and high-calibre finishes spanning two luxuriously oversized levels, the home cascades to a private wraparound terrace overlooking a sandstone pavilion with fully-equipped outdoor gas kitchen, Bisazza mosaic tiled infinity-edge swimming pool and spa and championship-sized synthetic grass tennis court. Unsurpassed luxury, 'Kyeema' is on the market for the first time in 20 years.
Beyond its striking faade and marble foyer an extensive floor plan features
multiple living zones tailored for both relaxed and formal occasions
Elegant formal living with charming bay windows to capture the exquisitely
manicured garden surrounds
French Provincial marble kitchen and spectacular conservatory-style dining
spill to all-weather wraparound terrace
Dual Liebherr fully integrated fridge/freezers, 900mm double ovens, Miele
induction plate and 900mm Highland gas cooktop
Banquet-sized formal dining and wet-bar with adjoining living/entertaining
area
Family living with 180mm wide spotted gum flooring and gas fireplace with
double French doors extend to covered terrace and enclosed gardens
Seven immaculately appointed double bedrooms, six with ensuites, master
bedroom with oversized walk-in robe/dressing room
Potential self-contained wing complete with expansive living space/media
room with bespoke cabinetry and concealed dishwasher, fridge and sink
Billiard/rumpus room with under floor heating, wine cellar, ducted reverse
cycle air conditioning and Len Wallis sound system
Gas heated infinity-edge Italian mosaic swimming pool and spa with cabana
and bench seating plus fully integrated vacuum system
Sandstone entertaining pavilion with built-in gas barbecue and dual Intec
wine fridges
Championship tennis court, home gym/cubby house, 55,000L concealed
water tank
Security gate entry, coveted family enclave only 1km to Wahroonga station,
walk to 'The Bush School', Abbotsleigh and Knox Grammar Prep
Disclaimer: The information presented has been furnished from sources we deem to be reliable. We have not verified whether or not the information is accurate and do not accept any responsibility to any person and do no more than pass it on. All interested parties should rely on their own enquiries in order to determine the accuracy of this information. To view our Privacy Policy, please view on our Chadwick Real Estate web site..
Property features
Air Conditioning
Built-in Robes
Ensuites: 1
Pool
Study
Tennis Court
Toilets: 7
Other features
Close to Schools, Close to Shops, Close to Transport, PoolBuilding details
Land details
Property video
Can't inspect the property in person? See what's inside in the video tour.
What's around Water Street

 View more
View more View more
View more View more
View more View more
View moreContact the real estate agent

Lynette Malcolm
Chadwick Real Estate - Upper North Shore
Send an enquiry

Nearby schools in and around Wahroonga, NSW
Top reviews by locals of Wahroonga, NSW 2076
Discover what it's like to live in Wahroonga before you inspect or move.
Discussions in Wahroonga, NSW
Wondering what the latest hot topics are in Wahroonga, New South Wales?
Similar Houses for sale in Wahroonga, NSW 2076
Properties for sale in nearby suburbs

- 7
- 6
- 4
- 2871m²