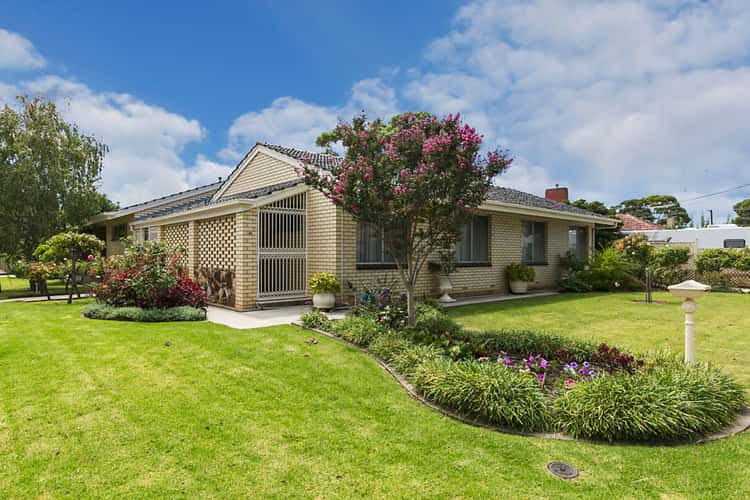Price Undisclosed
4 Bed • 3 Bath • 3 Car • 844m²
New



Sold





Sold
33 Wilson Terrace, Glenelg East SA 5045
Price Undisclosed
- 4Bed
- 3Bath
- 3 Car
- 844m²
House Sold on Fri 18 May, 2018
What's around Wilson Terrace

House description
“Your chance to stamp your own style on a solid seventies home with a pool is just around the corner...”
And a highly covetable one at that! Simple steps to Da Costa Reserve, Glenelg Primary, local Cliff Street shops and Glenelg's very own Jetty Road, Wilson Terrace would have to be one of our favourites. Zoning for Brighton Secondary is another hot ticket.
So here we are on a superb corner site, marvelling at some 844sqm of extraordinary potential with two street frontages, North-facing rear and a much-loved family home that meets all the criteria for a tweakable asset, (or maybe more STCC).
After 43 years of single ownership, it's time to give others a go.
Built of double-brick, beautifully maintained and gifted a light-filled floorplan with completely separate living and sleeping wings, the template is here, just add your sheen.
Undoubtedly the years have been kind but they have also enhanced. Cue the classic pergolas that grace each end of the pool, and the huge JAG kitchen whose fine granite benchtops, quality European appliances and ample storage including a step-in pantry will hold you steady while you steer your new course. And with the pool in plain sight, eyes in the back of your head are no longer necessary.
An airy dining room, formal lounge and a family crowd-pleaser connect the dots to reveal the heart of an entertainer. The shower and toilet facilities, and a handsome timber bar, have a good few parties in them yet. What better companions for an 11m x 4m solar-heated pool and gas-warmed spa!
Your four bedrooms warm to their purpose with quality carpets and spacious robes including master with ensuite and walk-in robe. A second bedroom, (originally two), opens directly to the pool and a single garage, signalling suitability for a teen or guests.
Marshal your mood boards and chart your progress, there's a study that's perfect for that... next to the family bathroom and separate toilet that could soon see the start of your contemporary quest.
But for now, Wilson won't wait, and neither should you
You'll also love:
- Security alarm & grille-guarded entry
- Ducted r/c air conditioning
- Double oven, microwave, induction, dishwasher
- Plentiful built-in storage throughout
- Auto side-by-side garage & separate single carport
- Easy access to buses, trams & top schools including Immanuel & St Peter's Woodlands
Specifications:
CT / 5717/526
Council / City of Holdfast Bay
Zoning / RC'13
Built / 1970
Land / 844m2
All information provided has been obtained from sources we believe to be accurate, however, we cannot guarantee the information is accurate and we accept no liability for any errors or omissions (including but not limited to a property's land size, floor plans and size, building age and condition) Interested parties should make their own enquiries and obtain their own legal advice. Should this property be scheduled for auction, the Vendor's Statement may be inspected at any Harris Real Estate office for 3 consecutive business days immediately preceding the auction and at the auction for 30 minutes before it starts.
Land details
What's around Wilson Terrace

 View more
View more View more
View more View more
View more View more
View moreContact the real estate agent

Karen Dorman
Harris Real Estate - Kent Town
Send an enquiry

Nearby schools in and around Glenelg East, SA
Top reviews by locals of Glenelg East, SA 5045
Discover what it's like to live in Glenelg East before you inspect or move.
Discussions in Glenelg East, SA
Wondering what the latest hot topics are in Glenelg East, South Australia?
Similar Houses for sale in Glenelg East, SA 5045
Properties for sale in nearby suburbs

- 4
- 3
- 3
- 844m²