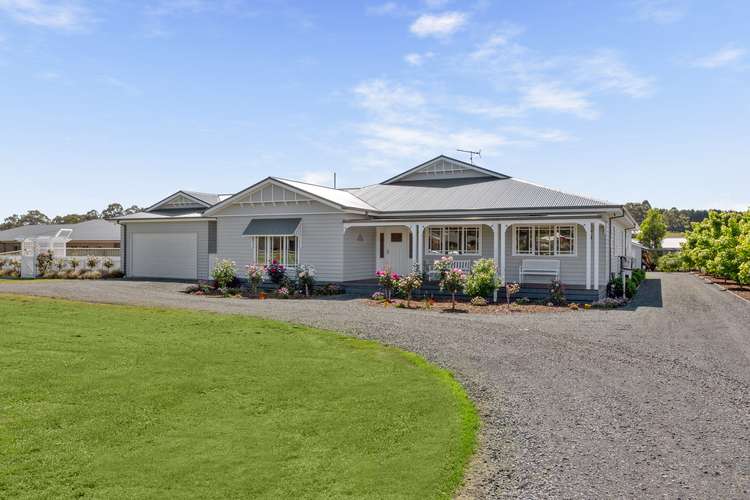Price Undisclosed
5 Bed • 2 Bath • 5 Car • 4001m²
New



Sold





Sold
34 Amberly Drive, Drouin VIC 3818
Price Undisclosed
What's around Amberly Drive

House description
“The House That Never Stops Giving”
Straight from the pages of Country Style Magazine you will be immediately impressed with the quality and style that this property exudes. You instantly feel at home when you enter the front door as you are met with quality Jarrah floors and the style of yesteryear. Vast north facing open plan living is positioned in the center of the home and hosts the very tastefully designed kitchen boasting vast ceasar stone benches, stunning cabinetry and oven to die for, thats not to mention the butlers pantry. All bases are covered for the growing family with a home theatre room and a rumpus room featuring built in bar and are both of extremely generous proportions. The master suite is located at the front of the house and features open plan ensuite with generous double shower and stunning claw foot bath. The family wing, homes the 4 bedrooms of which 3 of them have Walk in Robes and the 6th bed or study branches from the front entry ideal for those working from home. Fully enclosed outdoor living is provided and opens from the rumpus room and features a pot belly stove, built in kitchen and access to the separate spa hut, which is surrounded by lovely tropical gardens. Double garage features auto doors and has convenient access to the home via the undercover breezeway.
There are no open for inspections booked for this weekend please call for your own private inspection!
INSPECTIONS AVAILABLE DURING THE CHRISTMAS PERIOD.
PLEASE CONTACT ELISE DAVIDSON 0419380183 OR KAYE DIXON 0438026676 TO BOOK DIRECT
Property features
Built-in Robes
Dishwasher
Ducted Heating
Ensuites: 1
Floorboards
Outdoor Entertaining
Remote Garage
Rumpus Room
Secure Parking
Shed
Study
Toilets: 2
Vacuum System
Other features
Solid Fuel heaterLand details
Documents
What's around Amberly Drive

 View more
View more View more
View more View more
View more View more
View moreContact the real estate agent

Elise Davidson
Peter Williams Real Estate
Send an enquiry

Nearby schools in and around Drouin, VIC
Top reviews by locals of Drouin, VIC 3818
Discover what it's like to live in Drouin before you inspect or move.
Discussions in Drouin, VIC
Wondering what the latest hot topics are in Drouin, Victoria?
Similar Houses for sale in Drouin, VIC 3818
Properties for sale in nearby suburbs

- 5
- 2
- 5
- 4001m²