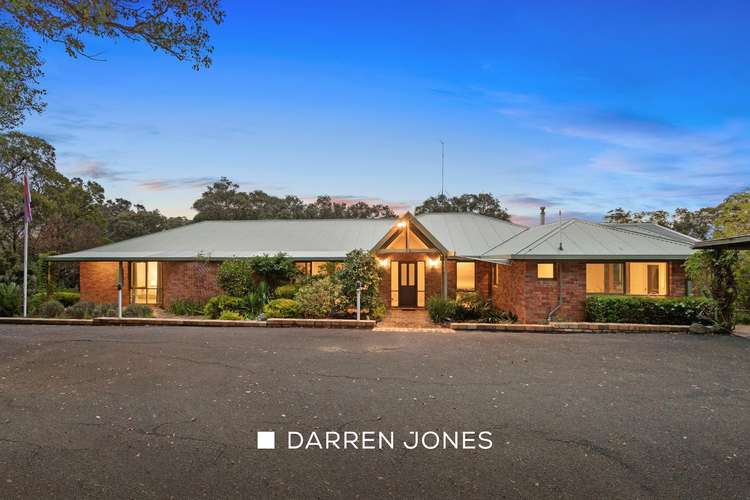$1,700,000 to $1,800,000
4 Bed • 2 Bath • 10 Car • 11030m²
New








34 Mooney Road, Yarrambat VIC 3091
$1,700,000 to $1,800,000
- 4Bed
- 2Bath
- 10 Car
- 11030m²
House for sale20 days on Homely
Next inspection:Wed 1 May 5:00pm
Home loan calculator
The monthly estimated repayment is calculated based on:
Listed display price: the price that the agent(s) want displayed on their listed property. If a range, the lowest value will be ultised
Suburb median listed price: the middle value of listed prices for all listings currently for sale in that same suburb
National median listed price: the middle value of listed prices for all listings currently for sale nationally
Note: The median price is just a guide and may not reflect the value of this property.
What's around Mooney Road
House description
“Spacious Family Home On 2.7 Blissful Acres”
OFFERS CLOSE MONDAY MAY 6 AT 5:00PM UNLESS SOLD PRIOR
Beyond a long driveway located at the whisper-quiet end of a no-through road, this spacious family home sitting on an expansive 2.7acres/ 11,030m2 (approx.) parcel of land. provides resort style living amidst a serene rural backdrop.
Enjoying lifestyle extras of a solar heated pool and a floodlit tennis court, both overlooked by a central outdoor entertainment area, the sprawling family home delivers an abundance of living, entertainment, and accommodation options that will meet the needs of a large or growing family.
Finished with an open fireplace in a panelled feature wall, the generously proportioned living area merges with a family meals area overlooked by a solid timber kitchen boasting an enormous walk-in pantry. It is complemented by a spacious lounge that anchors the accommodation wing. Here, a main bedroom with spa ensuite, three further bedrooms with built in robes sharing a spa bathroom with a private garden outlook, and a versatile study/fifth bedroom provide plenty of space for harmonious family living.
A lower ground floor rumpus opening to the pool and tennis court provides extra appeal.
Accessed via a separate dedicated driveway, an expansive workshop delivering options for your home-based business, plant equipment, a secure area for a collector or space for the boat, caravan and boys toys is a welcome bonus.
Just a few minutes from the general store and café and central to St Helena, Greensborough and Diamond Creek, its the perfect space to enjoy what makes country living so special, without sacrificing city convenience.
~ Open fire-place
~ Ducted heating
~ Split system unit
~ Two double carports
~ A separate studio with built-in robe presents options for those looking to work from home or for use as a gym
~ Large laundry with fitted storage
~ A main bedroom with spa ensuite and walk in robe
~ Three further bedrooms plus a versatile study/fifth bedroom all with built in robes
~ Three phase power available
~ A huge shed with workshop and undercover truck parking, accessed via a separate driveway delivers exceptional storage solutions for your truck, car, caravan and boat
~ Established fruit trees and two large, raised garden beds keep the fruit bowl and crisper full
~ Ample storage solutions, inside, outside and under the house
Property features
Built-in Robes
Deck
Dishwasher
Ducted Heating
Floorboards
Fully Fenced
In-Ground Pool
Shed
Study
Tennis Court
Toilets: 3
Other features
Built In watering, Built in robesLand details
Documents
What's around Mooney Road
Inspection times
 View more
View more View more
View more View more
View more View more
View moreContact the real estate agent

Max Jones
Darren Jones - Greensborough
Send an enquiry

Nearby schools in and around Yarrambat, VIC
Top reviews by locals of Yarrambat, VIC 3091
Discover what it's like to live in Yarrambat before you inspect or move.
Discussions in Yarrambat, VIC
Wondering what the latest hot topics are in Yarrambat, Victoria?
Similar Houses for sale in Yarrambat, VIC 3091
Properties for sale in nearby suburbs
- 4
- 2
- 10
- 11030m²