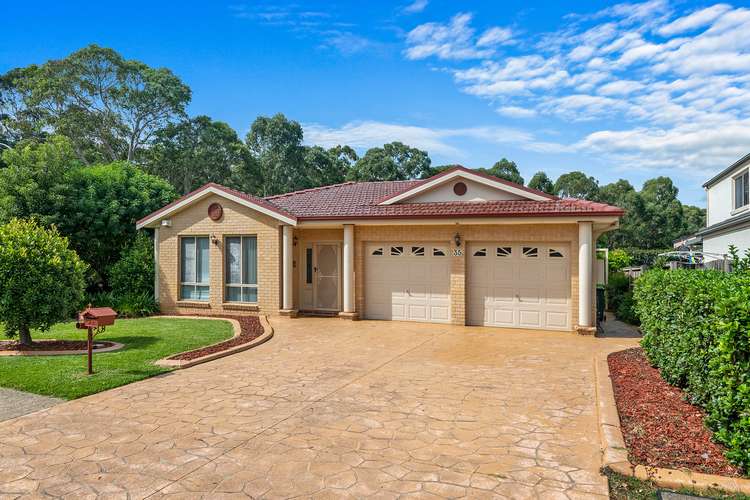auction
4 Bed • 2 Bath • 2 Car • 589m²
New








35 Millcroft Way, Beaumont Hills NSW 2155
auction
- 4Bed
- 2Bath
- 2 Car
- 589m²
House for sale13 days on Homely
Next inspection:Wed 1 May 5:30pm
Auction date:Sat 11 May 3:30pm
Home loan calculator
The monthly estimated repayment is calculated based on:
Listed display price: the price that the agent(s) want displayed on their listed property. If a range, the lowest value will be ultised
Suburb median listed price: the middle value of listed prices for all listings currently for sale in that same suburb
National median listed price: the middle value of listed prices for all listings currently for sale nationally
Note: The median price is just a guide and may not reflect the value of this property.
What's around Millcroft Way

House description
“SUPER SINGLE LEVEL FAMILY HOME ON A 589SQM CORNER BLOCK - OPEN TO VIEW WEDNESDAY 5.30-6.15PM AND SATURDAY 3-3.30PM”
On a large 589sqm corner block, this super spacious single level Masterton built home offers an excellent family-oriented layout with plenty of space for the whole family. This family home offers four good size bedrooms, all with built ins, and main with walk-in robe and ensuite.
Offering a collection of living areas - including a huge formal lounge and dining, open plan kitchen with gas cooking, and opening into a second spacious family and living room, and with direct access into the large undercover entertaining area and wrap around yard and established gardens.
With a neat main bathroom, internal laundry, and double garage with internal access, this home includes plenty of extra features including ducted air conditioning, alarm, ceiling fans, and plenty of indoor and outdoor storage, and sits on a hard to find corner block of 589sqm with bonus side access.
In a popular and central location with parks, sports fields, schools, shopping centra and transport nearby, this is the ideal single level home with room for the whole family.
* 4 good size bedrooms, all with builtins, main with ensuite
* Extra large formal lounge and dining room
* Open plan kitchen with breakfast bar and gas cooking
* Second family and living room off the kitchen
* Big undercover entertaining area with gas mains for the BBQ
* Neat main bathroom, internal laundry, storage throughout
* Double lockup garage with shelving and storage
* 589sqm corner block with bonus gates for side access
* 350m to Caddies Creek Reserve and sports fields
* 1.8km to Kellyville Metro station, 600m to T way
* Centrally located to multiple shopping centres
* Local schools and parks nearby
DISCLAIMER: Whilst every effort has been made to ensure the accuracy and thoroughness of the information provided to you in our marketing material, we cannot guarantee the accuracy of the information provided by our Vendors, and as such, Starr Partners Auburn makes no statement, representation or warranty, and assumes no legal liability in relation to the accuracy of the information provided. Interested parties should conduct their own due diligence in relation to each property they are considering purchasing. All photographs, maps and images are representative only, for marketing purposes.
Council rates
$500 QuarterlyLand details
What's around Millcroft Way

Auction time
Inspection times
 View more
View more View more
View more View more
View more View more
View moreContact the real estate agent

Greg Okladnikov
Starr Partners - Auburn
Send an enquiry

Nearby schools in and around Beaumont Hills, NSW
Top reviews by locals of Beaumont Hills, NSW 2155
Discover what it's like to live in Beaumont Hills before you inspect or move.
Discussions in Beaumont Hills, NSW
Wondering what the latest hot topics are in Beaumont Hills, New South Wales?
Similar Houses for sale in Beaumont Hills, NSW 2155
Properties for sale in nearby suburbs

- 4
- 2
- 2
- 589m²