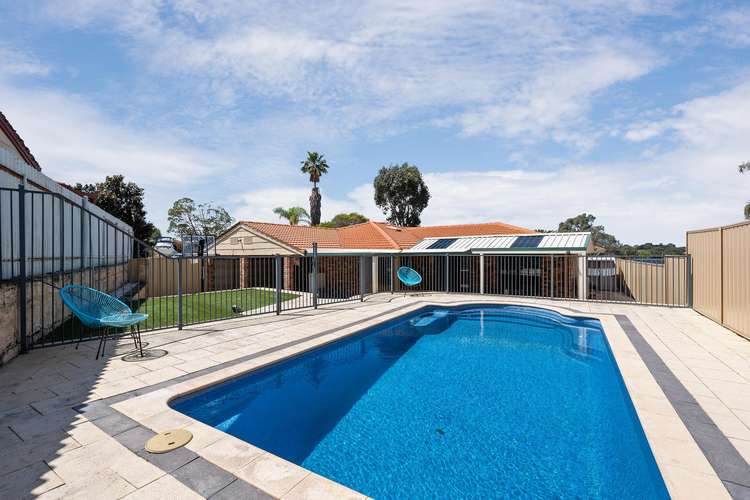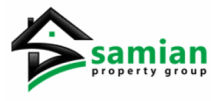$600,000
4 Bed • 2 Bath • 2 Car • 756m²
New



Sold





Sold
36 CALBOURNE WAY, Kingsley WA 6026
$600,000
- 4Bed
- 2Bath
- 2 Car
- 756m²
House Sold on Fri 6 Nov, 2020
What's around CALBOURNE WAY
House description
“Four Bedroom Home With Pool & Lots More!”
This awesome family home has everything a growing family could want, two living areas, games room, four good sized bedrooms, swimming pool. The main bedroom is away from the minor bedrooms, it has a sizeable walk in robe and en-suite bathroom with a spa bath. The central kitchen, has an abundance of bench & storage space including a breakfast bar.
The bedrooms, lounge and games room are fitted with new carpets, with quality bamboo, hard wood flooring in the family room, kitchen and dining room. The interior has just been freshly painted throughout
Outdoor living and entertaining will be a breeze, with a large pitched roofed patio and a stunning salt water/fibre glass pool also an area of synthetic lawn.
A pool cover is also included. The double carport is equipped with an electric door, next to the carport is a secure paved area which could easily accommodate a boat or caravan.
What a wonderful place to live, in a quiet cul-de-sac, situated between Moolanda Park, and the enormous Yellagonga Regional Park.
Several shopping centres within easy reach and you can scoot down Whitford Avenue and you are at the beach in 10 minutes.
Features:
Lounge, reverse cycle split system air con, room size 3.6 x 5.0 metres, Foxtel connection
Kitchen, bamboo hard wood floor, omega electric oven (900mm wide) & gas cook top, Miele dishwasher, skylight, breakfast bar, fridge space 900mm wide, pantry
Dining room (adjacent to kitchen) bamboo floor, room size 3.2 x 4.2 metres
Family room, bamboo hard wood floor, wall mounted reverse cycle air con unit, glass sliding door to Alfresco area, gas point, room size 4.7 x 3.8 metres
Games room, carpet, glass sliding door to Alfresco, ceiling fan, room size 3.5 x 4.4 metres
Main bedroom, walk in robe, carpet, room size 4.5 x 3.4 metres, ceiling fan
En-suite to main bedroom, toilet, shower, spa bath, vanity
Bedroom 2, room size 2.9 x 2.5 metres, roller shutter on window, built in robe, ceiling fan
Bedroom 3, ceiling fan, room size 3.2 x 3.1 metres, roller shutter on window, built in robe
Bedroom 4, built in robe, ceiling fan, room size 3.4 x 2 .5 metres
Main bathroom, shower, vanity, bath. 2nd toilet off laundry.
Laundry built in cupboards & bench, linen cupboard.
Alfresco area, pitched roofed, steel framed patio, size 3.1 x 6.0 metres. Salt water/fibre glass pool with pool cover, fully fenced
Carport, electric tilt door, 5.1-metre-deep x 4.8 metres wide. Paved caravan/boat park area, secured by double gate.
Land area 756 square metres. NBN connected, fibre to the premises.
Council rates $1,971 per annum. Water service charge $1,320 per annum.
Garden shed at rear, 2.3 metres x 6.0 metres. Hot water system - gas storage.
Internal security system (currently monitored). Roof insulated with wool fibre.
Samian Property Group Pty Ltd, PO Box Greenwood WA 6924
ABN 15 513 379 258
Disclaimer: All dimensions above are approximate. The above information has been furnished by the owner. We do not accept any responsibility to any person for its accuracy and do no more than pass it on. All interested parties should make and rely upon their own inquiries in order to determine whether or not this information is in fact accurate.
Property features
Air Conditioning
Alarm System
Built-in Robes
Dishwasher
Ensuites: 1
Fully Fenced
Gas Heating
Grey Water System
Outdoor Entertaining
Pool
In-Ground Pool
Reverse Cycle Aircon
Secure Parking
Shed
Toilets: 2
Other features
reverseCycleAirConLand details
What's around CALBOURNE WAY
 View more
View more View more
View more View more
View more View more
View moreContact the real estate agent

Michael Bell
Samian Property Group
Send an enquiry

Agency profile
Nearby schools in and around Kingsley, WA
Top reviews by locals of Kingsley, WA 6026
Discover what it's like to live in Kingsley before you inspect or move.
Discussions in Kingsley, WA
Wondering what the latest hot topics are in Kingsley, Western Australia?
Similar Houses for sale in Kingsley, WA 6026
Properties for sale in nearby suburbs
- 4
- 2
- 2
- 756m²
