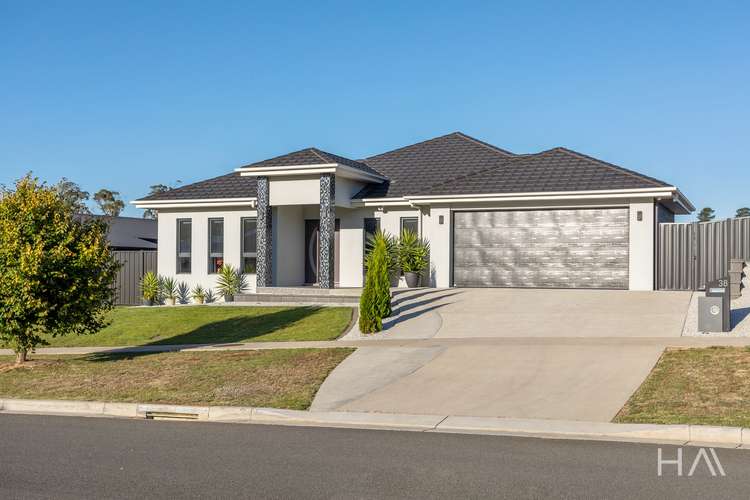$875k - $915k
4 Bed • 2 Bath • 2 Car • 794m²
New








38 Lakeside Drive, Kings Meadows TAS 7249
$875k - $915k
- 4Bed
- 2Bath
- 2 Car
- 794m²
House for sale
Home loan calculator
The monthly estimated repayment is calculated based on:
Listed display price: the price that the agent(s) want displayed on their listed property. If a range, the lowest value will be ultised
Suburb median listed price: the middle value of listed prices for all listings currently for sale in that same suburb
National median listed price: the middle value of listed prices for all listings currently for sale nationally
Note: The median price is just a guide and may not reflect the value of this property.
What's around Lakeside Drive
House description
“Superb family home in sought after position!”
Nestled within the tranquil charm of Lakeside Drive, this contemporary family retreat embodies a remarkable blend of modern design and spacious luxury. Ideally located just moments away from schools, shopping hubs, and the vibrant Launceston CBD, it stands as a haven of serenity in one of the most coveted neighborhoods.
With a striking front facade and undeniable street appeal, the residence bathes in natural light thanks to its double-glazed windows, creating a warm and inviting atmosphere throughout. The open-plan living area, featuring high ceilings, seamlessly extends to an undercover and enclosed outdoor entertaining area/sunroom, offering an ideal setting for family gatherings.
The heart of this home is the gourmet kitchen with gas cooking, adorned with stone benchtops and equipped with top-tier appliances, ample storage in quality cabinetry, and an enviable butler's pantry. Sumptuous accommodation awaits with up to four generously sized, light-filled bedrooms, each boasting built-in wardrobes, and a master bedroom with its own ensuite and walk in robe. This flexible floorplan caters to the needs of a growing family!
Central to the home, the sophisticated bathroom is well-appointed with a bath, shower, and open vanity, accompanied by a separate toilet. The strategically positioned laundry provides convenient access to the side courtyard.
Secured with a double car garage, the property ensures ample and safe parking. The fully fenced allotment showcases low-maintenance gardens, complemented by established fruit trees and a small garden shed.
The home has a 40-panel solar system, showcasing its commitment to sustainability and cost-effectiveness. This eco-friendly feature reduces the carbon footprint and keeps energy bills low, ensuring long-term economic savings for the new owner.
This residence offers an elevated level of family comfort, featuring ducted heating and cooling, full insulation, and a secure yard suitable for both children and pets alike. Surrounded by other quality homes, this property presents an unmissable opportunity for those seeking a superior living experience!
Property features
Dishwasher
Ducted Cooling
Ducted Heating
Ensuites: 1
Outdoor Entertaining
Reverse Cycle Aircon
Other features
reverseCycleAirConBuilding details
Land details
Property video
Can't inspect the property in person? See what's inside in the video tour.
What's around Lakeside Drive
Inspection times
 View more
View more View more
View more View more
View more View more
View moreContact the real estate agent

Michael Dearsley
Harrison Agents - Launceston
Send an enquiry

Nearby schools in and around Kings Meadows, TAS
Top reviews by locals of Kings Meadows, TAS 7249
Discover what it's like to live in Kings Meadows before you inspect or move.
Discussions in Kings Meadows, TAS
Wondering what the latest hot topics are in Kings Meadows, Tasmania?
Similar Houses for sale in Kings Meadows, TAS 7249
Properties for sale in nearby suburbs
- 4
- 2
- 2
- 794m²