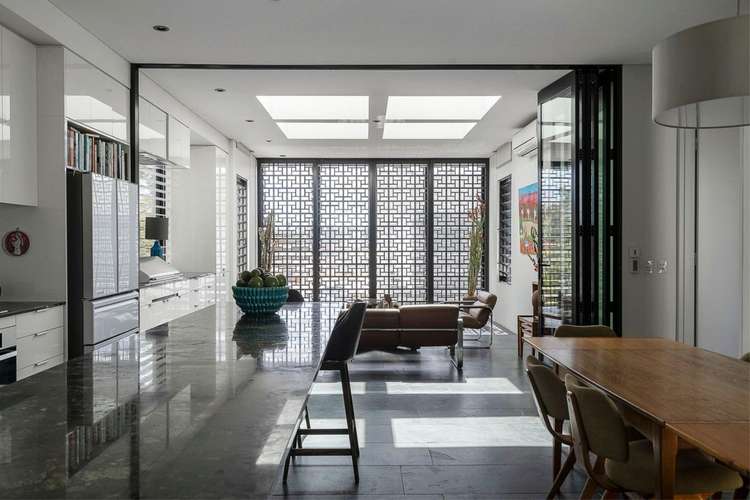OFFERS
3 Bed • 2 Bath • 2 Car • 222m²
New








38A Pearse Street, North Fremantle WA 6159
OFFERS
- 3Bed
- 2Bath
- 2 Car
- 222m²
Apartment for sale19 days on Homely
Next inspection:Sat 4 May 11:00am
Home loan calculator
The monthly estimated repayment is calculated based on:
Listed display price: the price that the agent(s) want displayed on their listed property. If a range, the lowest value will be ultised
Suburb median listed price: the middle value of listed prices for all listings currently for sale in that same suburb
National median listed price: the middle value of listed prices for all listings currently for sale nationally
Note: The median price is just a guide and may not reflect the value of this property.
What's around Pearse Street

Apartment description
“38A Pearse by Ross McAndrew Architect”
Originally designed by awarded architect Ross McAndrew as his private residence, 38A Pearse provides a contemporary home within just minutes to the ocean. Locally admired and designed with solar passive principles, this residence delivers a meticulously planned environment flooded with natural light and luxury finishes.
SPOTLIGHT
/ Designed by Ross McAndrew Architect as his own private residence
/ Designed and built around solar passive principles
/ The ultimate one-of-a-kind "apartment", which feels more like a "home" than an apartment
/ Set over two floors, the living area is perched on the first floor, whilst your private garage and laundry are located on the ground floor
/ The residence features its own private entry from the street
/ One of only two properties in the building
/ Walk to Leighton Beach which is only a few minutes away
/ Walk to Ooh Coffee, Mrs Brown Bar, Flipside and Mojos
/ No common area
/ No strata fees
/ Double-glazed windows throughout
Located in a tucked-away pocket of North Fremantle, the property positions you within wonderful proximity to some of Perth's most popular destinations and venues. A cycling and walking path at the end of the cul-de-sac takes you straight over to the beach and you'll be walking distance to the likes of Ooh Coffee, Mrs Brown Bar, Bib and Tucker, Flipside and Mojos. Set amongst the Peppermint trees, a playground opposite adds a lovely neighbourhood touch.
McAndrew's vision for the house was crafted to harness solar passive design, aiming to curtail electricity and heating expenses. The residence boasts double-glazed windows and an array of solar panels discreetly integrated into its flat roof, powering both the hot water and underfloor heating systems. These innovations contribute to a comfortable climate throughout the year, complemented by the presence of split system air-conditioning for more extreme temperature fluctuations. Excellent cross-flow ventilation and shielding from the East and West further assist with maintaining the internal temperature.
Externally, the monochromatic elevation features clean lines and an elegant pairing of bricks and laser cut screens. Matter of fact and to the point, the home alludes to a modern way of life and ultimate comfort.
Set over split levels, the primary living area sits on the first floor, whilst a two car garage and laundry are located on the ground floor. Conveniently, an attic above provides further storage.
Entry to the residence is via a flight of stairs on the western side. A private and secure entry leads into the home, with a continuous level of bluestone floors which integrates the seamless connection between the external and internal environment. Open, spacious and filled with light, the open-plan living and dining area offers an impressive space with high ceilings, abundant wall space for your art collection and a stunning backdrop with louvered windows and laser-cut screens to the North.
A large indoor/outdoor living area faces to the North and provides an incredible space to entertain and soak up the sun. With overhead skylights, louvered windows and a built-in split-system air-conditioner and barbeque, this is a place of comfort and sanctuary. Completely protected from the elements, this is a versatile space that further extends your internal living area and can be completely closed off via the bi-fold double-glazed doors.
The kitchen is anchored by the generous granite top island. Providing ample bench space and a practical area for meals preparation and seating, the kitchen is both highly functional and beautiful.
With a floor plan layout that maximises privacy between occupants, the main suite is located away from the secondary bedrooms. Spacious and over-sized, the main bedroom wing features a study area, juliette balcony allowing the breezes to waft in, a walk-in robe and its own ensuite. Finished with natural stone tiling and benchtops, the ensuite features a double vanity, a large shower and heated floors.
The secondary bedrooms are serviced by a family bathroom. Mirroring the ensuite, this bathroom has a warm neutral palette and natural stone tiling. This wing provides extra storage and convenience via the lined attic storage space, which is accessed by a pull-down ladder in the ceiling. An internal stairway gives access to the large double garage and laundry located on the ground floor.
Beautifully designed and built, 38A Pearse is a rare architectural home in a prime pocket of North Fremantle. We anticipate strong interest and encourage buyers to act promptly.
RATES
Council $2,470.73 pa
Water $1,305.32 pa
Building details
Land details
What's around Pearse Street

Inspection times
 View more
View more View more
View more View more
View more View more
View more
