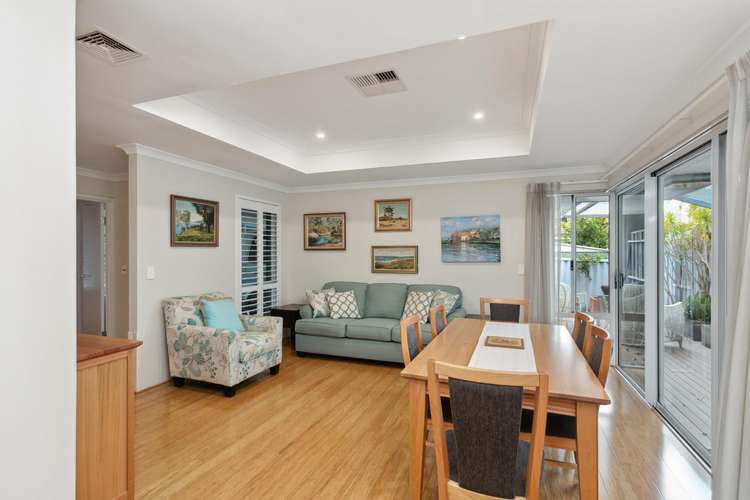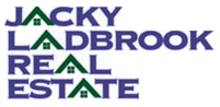Under Offer
3 Bed • 2 Bath • 1 Car • 423m²
New








3a Alison Road, Attadale WA 6156
Under Offer
- 3Bed
- 2Bath
- 1 Car
- 423m²
House for sale60 days on Homely
Home loan calculator
The monthly estimated repayment is calculated based on:
Listed display price: the price that the agent(s) want displayed on their listed property. If a range, the lowest value will be ultised
Suburb median listed price: the middle value of listed prices for all listings currently for sale in that same suburb
National median listed price: the middle value of listed prices for all listings currently for sale nationally
Note: The median price is just a guide and may not reflect the value of this property.
What's around Alison Road

House description
“WELCOMING, PRIVATE, LOW MAINTENANCE, 3 BEDROOM, 2 BATHROOM HOME”
Designed to allow easy wheelchair access and easy flow from room to room, this 3 bedroom, 2 bathroom home has a focus on light and bright spaces. Low maintenance was also a consideration which will appeal to time poor professionals and those who like to travel to lock up and leave or those with are thinking of retirement.
The front hallway leads you to both the lounge/dining area and seamlessly joins the family room and kitchen where you can enjoy the vista of two courtyards.
The lounge and dining area has timber flooring, bulkhead ceiling, plantation shutters allowing one to control the natural light from the front of the home as well as sliding doors leading to a decked courtyard.
A well designed kitchen is the central hub to the dining and family area has easy access to the sliding doors in the family area that lead to the tranquil main courtyard allowing meal preparation and entertaining easy. Glass splashbacks, stone benchtops, built in pantry, double stainless steel sink, gas hob, under bench oven, a breakfast bar and tiled flooring enables easy cleaning.
The family area is within reach of the kitchen and has a sliding door out to the main undercover courtyard. The covered alfresco enables outdoor entertaining in all weathers and shades both the kitchen and family area from the summer sun. If you like to enjoy the sun's rays or do some star gazing there is enough room free of the pergola. The courtyard is also low maintenance with easy care paving and plants.
At the front of the home is the main bedroom with a walk in robe, timber flooring, plantation shutters, dedicated split system A/C and ducted R/C A/C and an ensuite bathroom.
A naturally brightly lit ensuite bathroom has a hobless shower for ease of access, WC and vanity basin with storage underneath.
Both the second bedroom with built in robe and the third bedroom with a sliding door (for ease of access) can be found off the rear hallway. Both bedrooms have timber flooring and also enjoy a courtyard view.
Conveniently located to the minor bedrooms is the family bathroom with a separate shower and bath, vanity basin with storage. The WC is between the bathroom and laundry.
This property is tucked away at the rear, offering a welcoming environment and proximity to key amenities. When entering this home, there is an essence of calm, relaxation and serenity with most rooms having a green vista with natural light streaming through. The easy flow and tranquillity of this property will give a much needed welcome when coming home.
Just around the corner from this home one can enjoy a coffee, lunch or dinner from anywhere within the Davis Road precinct. whilst the picturesque Swan River, Santa Maria College, Attadale Primary School and Mel Maria Catholic Primary School are also nearby. Local parklands, public transport, shopping, Point Water Golf Course and Reserve, the heart of Fremantle and so much more are all within easy access.
Features include but are not limited to:-
- Lounge and dining area with bulkhead ceiling, plantation shutters to window and sliding door to courtyard
- Easy care kitchen with stainless steel appliances, built in pantry and breakfast bar
- Family with a bulkhead ceiling and sliding door to the outdoor entertaining area/courtyard
- Master bedroom has plantation shutters, walk in robe, dedicated split system A/C and ducted R/C A/C
- Ensuite bathroom with hobless shower
- Bedroom 2 with built in robe
- Bedroom 3 with sliding door
- Main lounge/dining and bedrooms have timber flooring
- Easy care tile flooring in kitchen and family area
- Wide doorways for easy wheelchair access
- Ducted R/C A/C throughout
- Beautiful low maintenance courtyards with easy care plants
- The laundry with linen cupboard and trough with access to the utility area through a sliding door.
- Pitched roof pergola
- Shed
- Single carport
Local amenities:-
- Shops, cafes, hairdresser, Attadale Primary School, St Joseph Catholic Primary School, Santa Maria College, Tompkins Park, Swan River and public transport
- Close to Attadale Primary School, Mel Maria Primary and Santa Maria High School
- Near to Melville Plaza, Melville Recreation Centre and Library
- Short drive to Point Walter Reserve and Golf Course
- Easy access to Garden City, Fremantle, Perth CBD and freeway
Property features
Air Conditioning
Other features
Water ClosetsLand details
What's around Alison Road

Inspection times
 View more
View more View more
View more View more
View more View more
View moreContact the real estate agent

Jacky Ladbrook
Jacky Ladbrook Real Estate
Send an enquiry

Agency profile
Nearby schools in and around Attadale, WA
Top reviews by locals of Attadale, WA 6156
Discover what it's like to live in Attadale before you inspect or move.
Discussions in Attadale, WA
Wondering what the latest hot topics are in Attadale, Western Australia?
Similar Houses for sale in Attadale, WA 6156
Properties for sale in nearby suburbs

- 3
- 2
- 1
- 423m²
