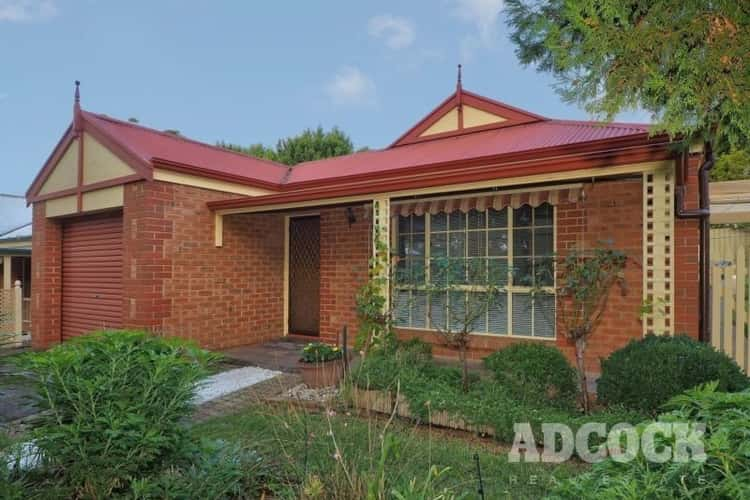$330,000
3 Bed • 1 Bath • 1 Car • 330m²
New



Sold





Sold
4/10 Pike Street, Oakbank SA 5243
$330,000
- 3Bed
- 1Bath
- 1 Car
- 330m²
House Sold on Tue 19 Jul, 2016
What's around Pike Street
House description
“Start Out, Downsize or Invest”
The Summary:
1991 built 3 bedroom Colonial home, semi open-plan living, kitchen & meals zone, Panasonic reverse cycle split system air conditioning, ceiling fan, gas point to living room,
kitchen with pantry & overhead cabinetry, freshly painted throughout, new carpets, curtains & laminate flooring, BIR's to 2 bedrooms, paved pergola, garden shed, single auto garage with internal & rear access, watering system to front & rear (manual), fully landscaped & fenced, expected rental return $320 - $330 per week, a short stroll to the main street, public transport and sporting facilities.
The Tour:
Sitting sweetly in a protected strata group of four, this sweet 3 bedroom abode offers proximity to town and a real sense of security within its small and private group. Set back far from the road with a long common driveway entrance, the property provides a retreat from the outside world, coupled with the peace of mind that comes from being amongst like-minded neighbours.
Situated in a slightly elevated position, the property itself stretches deep within the allotment and is positioned modestly behind verdant foliage. Earthy browns and winter reds finish the facade while an easy-care combination of established plantings work beautifully to create a warming street appeal.
Internally the cleverly designed floor plan applies space and comfort in all the ideal areas. The generous living room flows directly off the entrance area creating a place of casual entertaining that is secluded from the private sectors of the home; a well-proportioned kitchen and meals space adjoins to complete the 'living zone'. With a split system unit providing seasonal comfort inside and glass sliders providing effortless access to outside, this versatile zone is simply perfect for year round entertaining and would easily convert to extend your living space outside.
Moving through the property three well equipped bedrooms fall to each side of the hallway with 2 rooms hosting floor to ceiling robes; a family bathroom, separate toilet, laundry and a linen closet in the hallway completes the south-eastern wing.
A step outside places you in the magnificent garden retreat that rests patiently outside. This sweet sundrenched space is alive with birdsong and flowing with a tranquil collage of leafy greens. A paved pergola adjoining the living zone makes this area the perfect alfresco option while a long reaching yard with a good portion of lawn would easily accommodate the swing set or the family pet.
Freshly painted throughout, with new carpets, curtains and laminate flooring, this country beauty is simply perfect for the young family, those downsizing or those starting out and would work perfectly for those seeking a lifestyle of simplicity.
With an expected rental return of $320 - $330 per week and a 'not too close, not too far' location, this all-rounder will suit a multitude of proposals.
Early indication of interest and prompt inspection is highly recommended.
Adcock Real Estate - RLA66526
KAYE SAMPSON 0412 802 453
*Whilst every endeavour has been made to verify the correct details in this marketing neither the agent, vendor or contracted illustrator take any responsibility for any omission, wrongful inclusion, misdescription or typographical error in this marketing material. Accordingly, all interested parties should make their own enquiries to verify the information provided.
The floor plan included in this marketing material is for illustration purposes only, all measurement are approximate and is intended as an artistic impression only. Any fixtures shown may not necessarily be included in the sale contract and it is essential that any queries are directed to the agent. Any information that is intended to be relied upon should be independently verified.
Property features
Air Conditioning
Built-in Robes
Fully Fenced
Outdoor Entertaining
Remote Garage
Secure Parking
Shed
Toilets: 1
Building details
Land details
What's around Pike Street
 View more
View more View more
View more View more
View more View more
View moreContact the real estate agent

Kaye Sampson
Adcock Real Estate
Send an enquiry

Nearby schools in and around Oakbank, SA
Top reviews by locals of Oakbank, SA 5243
Discover what it's like to live in Oakbank before you inspect or move.
Discussions in Oakbank, SA
Wondering what the latest hot topics are in Oakbank, South Australia?
Similar Houses for sale in Oakbank, SA 5243
Properties for sale in nearby suburbs
- 3
- 1
- 1
- 330m²