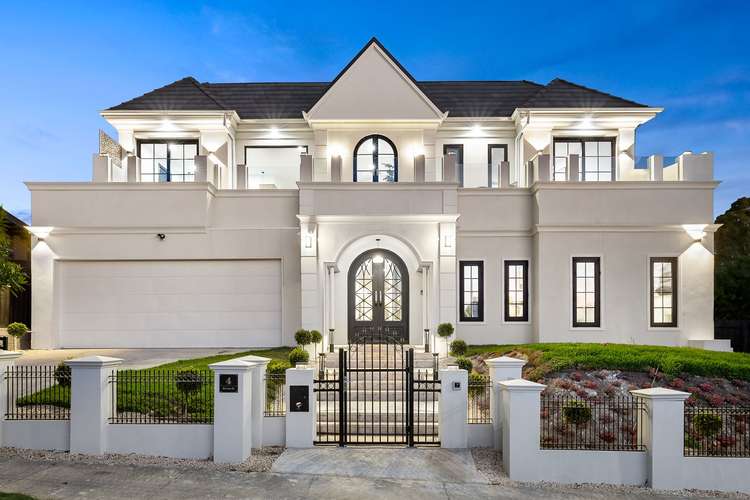Private Sale: $3,700,000 - $4,070,000
5 Bed • 4 Bath • 4 Car • 703m²
New








4 Bicton Street, Mount Waverley VIC 3149
Private Sale: $3,700,000 - $4,070,000
- 5Bed
- 4Bath
- 4 Car
- 703m²
House for sale31 days on Homely
Next inspection:Sun 28 Apr 10:00am
Home loan calculator
The monthly estimated repayment is calculated based on:
Listed display price: the price that the agent(s) want displayed on their listed property. If a range, the lowest value will be ultised
Suburb median listed price: the middle value of listed prices for all listings currently for sale in that same suburb
National median listed price: the middle value of listed prices for all listings currently for sale nationally
Note: The median price is just a guide and may not reflect the value of this property.
What's around Bicton Street
House description
“Brand New State-Of-The-Art Luxury Metres from Mount Waverley Secondary College”
Number 4 Bicton is a palatial, Neo-Georgian-style mansion combining decadent interior dimensions with sumptuous entertaining spaces, exclusively located only steps from Mount Waverley Secondary College in what is a carefully crafted celebration of family life. An artisanal build demonstrating exemplary craftsmanship and skill, the expansive, five-bedroom blue-print offers elegant, timeless interiors mixed with premium designer elements to create an exquisite home that will be the pride of any family.
Introduced by stately double doors, a royal reception hall opens below 3.9m ceilings, sweeping past a formal sitting room to a family zone exquisitely framed by artwork chandeliers, glass doors, a recessed LED feature wall, and statement gas fireplace. The outdoor spaces are accessed through four sets of glass doors, which include three large vegetable beds serviced by an in-built irrigation system.
Distinguished by decorative & functional embellishments, the Lavistone kitchen is fabulously fitted with in-built European appliances set among soft-close cabinetry. The design is enhanced by a well-appointed butler's pantry and secondary scullery/laundry with an in-built washer/dryer bosating raised configuration for ease-of-access.
Abundant accommodation comprises a ground floor guest suite with high-volume storage and private bathroom. Above, two bedrooms with balconies face the private gardens, while another two face out across the street and across to the city. This material abundance reaches its crescendo in the regal parents' retreat, which flaunts enormous storage, sitting room, triple-door balcony access, and lavish ensuite complete with standalone tub and frameless rainfall shower.
Equally impressive features include a first-floor landing with balcony and water purification station, 2600 high panel lift quadruple garage with power outlet for an electric car, exposed aggregate driveway, 2100L water tank, bidets, instant hot water, wine cellar, central heating & cooling, double-glazed and thermally broken doors & windows, an impressive 6.4-star energy rating, and a comprehensive security system including intercom, CCTV, intrusion detection, alarm, sensor external lighting, and anti-theft door with wifi/fingerprint door locks.
Live within metres of Mount Waverley Secondary College in one of the area's most sought-after streets. Local retail districts, community centres, and public transport hubs are proximate to an area coveted by many, but available only to a lucky few.
Photo ID required at all open for inspections.
Land details
Documents
Property video
Can't inspect the property in person? See what's inside in the video tour.
What's around Bicton Street
Inspection times
 View more
View more View more
View more View more
View more View more
View moreContact the real estate agent

Emma Yu
Ray White - Burwood (Vic)
Send an enquiry

Nearby schools in and around Mount Waverley, VIC
Top reviews by locals of Mount Waverley, VIC 3149
Discover what it's like to live in Mount Waverley before you inspect or move.
Discussions in Mount Waverley, VIC
Wondering what the latest hot topics are in Mount Waverley, Victoria?
Similar Houses for sale in Mount Waverley, VIC 3149
Properties for sale in nearby suburbs
- 5
- 4
- 4
- 703m²