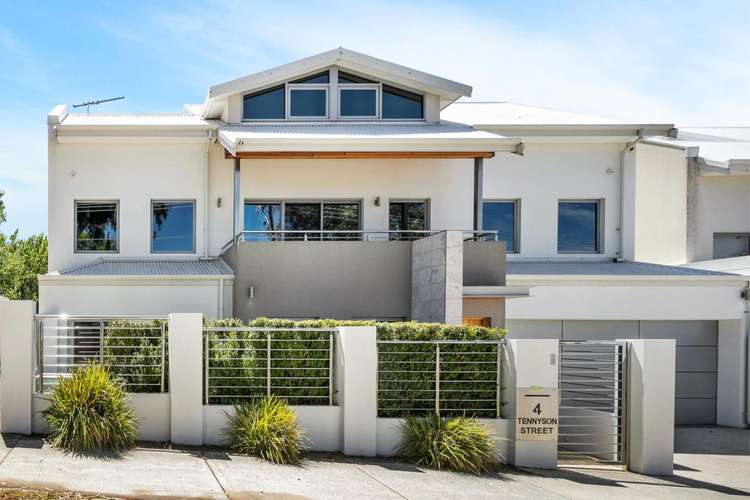Under Offer
4 Bed • 2 Bath • 2 Car • 214m²
New



Under Offer





Under Offer
4 Tennyson Street, Leederville WA 6007
Under Offer
- 4Bed
- 2Bath
- 2 Car
- 214m²
House under offer
Home loan calculator
The monthly estimated repayment is calculated based on:
Listed display price: the price that the agent(s) want displayed on their listed property. If a range, the lowest value will be ultised
Suburb median listed price: the middle value of listed prices for all listings currently for sale in that same suburb
National median listed price: the middle value of listed prices for all listings currently for sale nationally
Note: The median price is just a guide and may not reflect the value of this property.
What's around Tennyson Street

House description
“Refined living over three levels.”
A large family home on a modest footprint, 4 Tennyson Street ensures your time spent at home is focused on lifestyle. Set over 3 levels and capturing the Perth city views, this modern Green Title residence has been thoughtfully designed to maximise space and privacy.
SPOTLIGHT
/ Green Title home on a 214 sqm block
/ Tri-level residence built circa 2012
/ 247 sqm of built area approx.
/ City views from the first and second floor
/ Two living areas including a loft on the second floor
/ Large attic storage in the loft
/ Large indoor/outdoor courtyard with timber-lined ceiling
/ Solar panels
/ Bosch kitchen appliances including a gas cooktop, oven and dishwasher
/ Ducted reverse-cycle and zoned air-conditioning
/ Ducted vacuum
/ Tasmanian Oak timber floors throughout
/ Secure front gate leading to the front courtyard
/ Double remote control garage
/ 3 toilets including one on the ground floor
/ Balcony facing the city
/ West Leederville Primary School and Bob Hawke catchment zones
/ Walk to Leederville and Mount Hawthorn lifestyle hubs
Built in 2012, 4 Tennyson Street is as practical as it is beautiful. A functional floor plan layout sets the stage for low maintenance living and a high quality lifestyle.
On the ground floor, a large open plan living and dining area opens out to a central courtyard with timber lined ceiling. This is a beautiful space in which to unwind and can be serviced by the bi-fold servery windows from the kitchen. The living area benefits from wonderful natural light and imbues a sense of calm.
With its clean lines and fresh white colour palette, the kitchen features a centralised island with built-in storage and Bosch appliances, including a large gas cooktop, oven and dishwasher. A built-in wine cabinet and plenty of storage will be welcome for any large family. A separate laundry is discreetly found behind the kitchen.
Upstairs, each of the bedrooms are spacious and equipped with built-in robes. The main bedroom is over-sized and features its own ensuite. A study area occupies the landing on the first floor, which opens out to a balcony facing the city.
A spacious loft living area and 4th bedroom reside on the second floor, which takes full advantage of the view of the Perth city skyline. This is a wonderful space for the mature child in the family; perfect for studying and entertaining friends. An attic storage area provides a large space to house all those items you don't need to access everyday.
A beautiful home in a fabulous location, 4 Tennyson Street offers convenient and refined living. Located within the West Leederville Primary and Bob Hawke College catchment areas and walking distance to the Leedervile and Mount Hawthorn lifestyle precincts; access to neighbouring amenities will be effortless. The Perth CBD is only minutes away via car or bus, with bus stops located just around the corner on Loftus Street.
We anticipate strong interest and encourage buyers to act promptly.
Building details
Land details
What's around Tennyson Street

Inspection times
 View more
View more View more
View more View more
View more View more
View more
