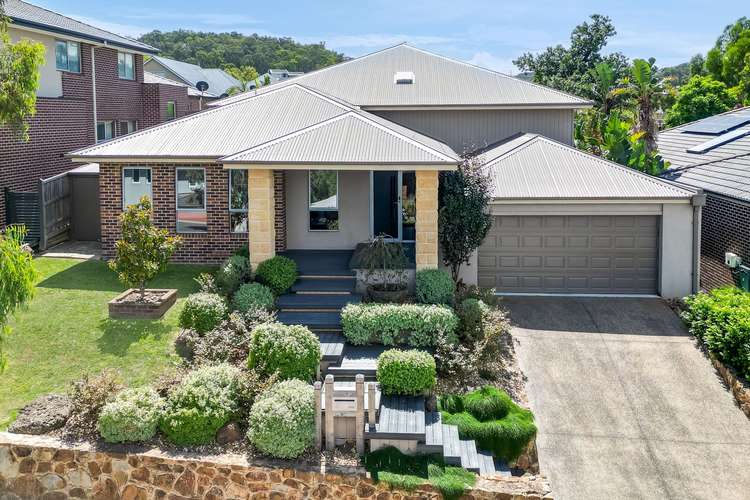$1,300,000 - $1,400,000
3 Bed • 2 Bath • 4 Car • 672m²
New








4 Villa Mar Rise, Beaconsfield VIC 3807
$1,300,000 - $1,400,000
Home loan calculator
The monthly estimated repayment is calculated based on:
Listed display price: the price that the agent(s) want displayed on their listed property. If a range, the lowest value will be ultised
Suburb median listed price: the middle value of listed prices for all listings currently for sale in that same suburb
National median listed price: the middle value of listed prices for all listings currently for sale nationally
Note: The median price is just a guide and may not reflect the value of this property.
What's around Villa Mar Rise
House description
“Inspection By Appointment Only - Call Hayden on 0403 663 170”
Bowman's Track Beauty
Situated in Beaconsfield's prestigious Bowman's Track Estate, this three-bedroom plus study family home on its elevated block, with three expansive living zones and remarkable design features, is a fusion of style and practicality.
From a striking exposed aggregate driveway, feature front door portico and the greeting of spaciousness upon entry, you feel right at home.
Enjoy this meticulously maintained split-level, single owner home and its recent renovations; with timber-look flooring, custom cabinetry and beautiful design touches all adding to the appeal.
A sweeping master suite upon entry, a walk-in-robe complete with custom joinery and adjacent ensuite boasting floor-to-ceiling feature tiles, offer the privacy deservedly afforded to the home's front sanctuary.
A nearby study makes working from home a breeze, while the first of three living spaces means that every family member can enjoy a space of their own.
A designer kitchen is set to leave the best impressions, where a 40mm stone island waterfall benchtop with remarkable presence sets the scene. Here, overhead feature lighting, quality 900mm appliances and in-built dishwasher, with the clever addition of an in-built benchtop waste trap further prove the design consideration on offer.
Enjoy overlooking the home's central open plan living and dining areas and revel in bringing the outside in, where a beautifully appointed north-facing backyard and large undercover alfresco complete with ceiling fan and in-built barbeque promise family living at its finest. An additional outdoor courtyard accessible via the kitchen makes the most of the indoor/outdoor living.
Two large bedrooms, each with oversized, in-built storage are serviced by an additional bathroom at the home's rear, where a convenient third lounge connects the dots.
Downstairs, enjoy a whole other world as the 4-car remote-access garage makes the most of clever split-level design. Here, house your cars, make use of incredible storage options, or realise the dream of your own home gym or workshop.
A 3000-litre rainwater tank, garden shed, in-floor refrigerated heating and cooling, as well as the comfort of double-glazed windows throughout - ensures this is a home that ticks all the boxes.
Located nearby childcare and kinder facilities, Beaconsfield Primary School, St Francis Xavier College and Beaconsfield Village, enjoy that the M1 is just moments away, and the surrounding parks and walking tracks are yours to be enjoyed.
Take your family's future to new heights at this beautiful Bowman's Track home.
Photo I.D is required at all inspections.
Land details
Documents
What's around Villa Mar Rise
Inspection times
 View more
View more View more
View more View more
View more View more
View moreContact the real estate agent

Hayden Stanton
Ray White - Berwick
Send an enquiry

Nearby schools in and around Beaconsfield, VIC
Top reviews by locals of Beaconsfield, VIC 3807
Discover what it's like to live in Beaconsfield before you inspect or move.
Discussions in Beaconsfield, VIC
Wondering what the latest hot topics are in Beaconsfield, Victoria?
Similar Houses for sale in Beaconsfield, VIC 3807
Properties for sale in nearby suburbs
- 3
- 2
- 4
- 672m²