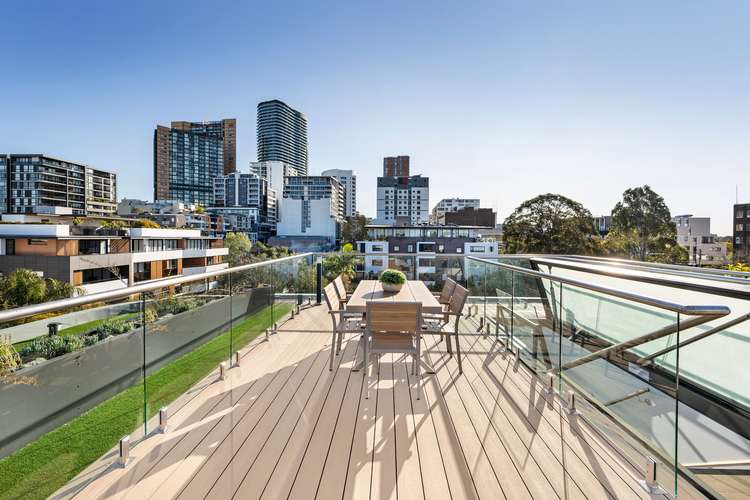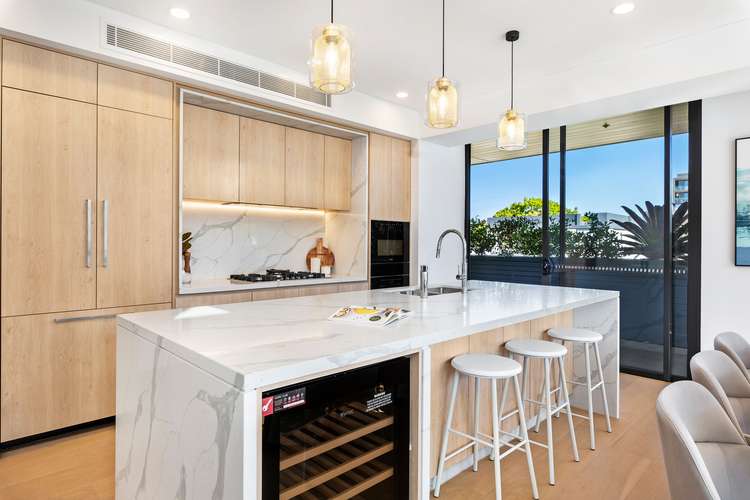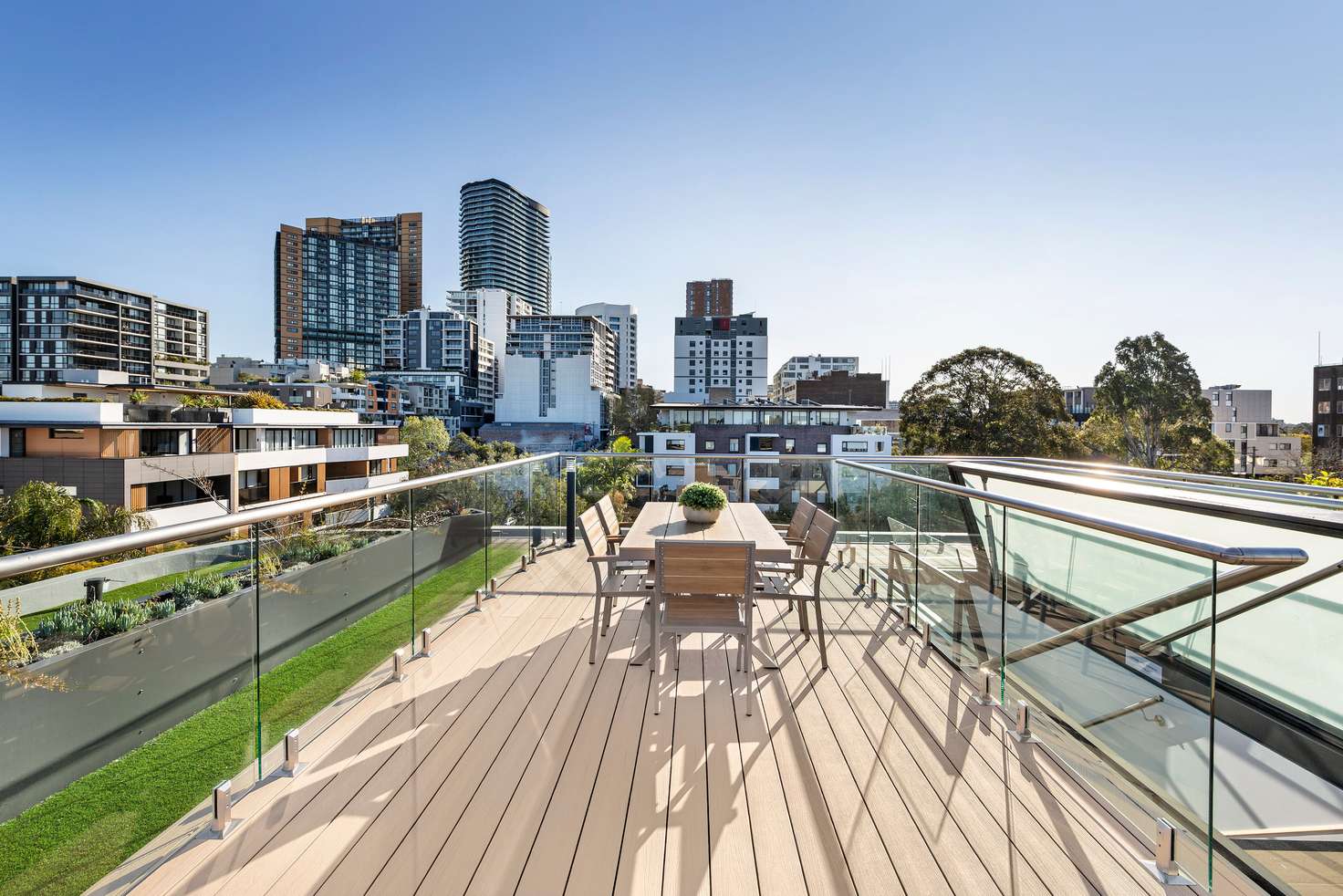Contact Alex and Sabrina
3 Bed • 3 Bath • 2 Car
New








401/86 Atchison Street, Crows Nest NSW 2065
Contact Alex and Sabrina
- 3Bed
- 3Bath
- 2 Car
Apartment for sale
Home loan calculator
The monthly estimated repayment is calculated based on:
Listed display price: the price that the agent(s) want displayed on their listed property. If a range, the lowest value will be ultised
Suburb median listed price: the middle value of listed prices for all listings currently for sale in that same suburb
National median listed price: the middle value of listed prices for all listings currently for sale nationally
Note: The median price is just a guide and may not reflect the value of this property.
What's around Atchison Street

Apartment description
“New designer penthouse with rooftop terrace in cosmopolitan Crows Nest”
Elegantly crowning the sophisticated 'Sierra' development in cosmopolitan Crows Nest, this brand-new penthouse apartment is ready to be enjoyed immediately. Designed to elevate comfort, quality of lifestyle within 'Sierra' is second to none with the local dining scene located mere footsteps away.
Forever glamorous in its style direction, light oak flooring unites the living areas with striking black framed windows and glass doors highlighting the curvature of the building. Glazed floor to ceiling stacker doors open out to the full-length balcony off the refined interconnecting living spaces. Suited to the entertainer, the open-plan layout is anchored by a social kitchen island encased in engineered stone with a luxurious marble veining.
Unique in its proportions and relationship with the great outdoors, the penthouse connects to a private rooftop through an internal staircase. An oasis within the Crows Nest skyline, the decking on the rooftop terrace secured by glass balustrading and is softened by low-maintenance landscaping. Sure to impress even the most discerning purchaser, there is also level lift access from the both the secure double parking and the leafy streetscape.
Surrounded by celebrated eateries, small bars, supermarkets and specialty stores, discover the endless appeal of Crows Nest living close to tranquil parklands and express city transport links. Stroll to the new Metro Line train service in a matter of minutes or travel into the city by regular bus transport.
• Living area opens seamlessly to a 26sqm covered balcony
• Private rooftop terrace with expansive 360 degree views
• Living room personalised by chic custom joinery
• Statuario stone splashback behind the gas cooktop
• Wine fridge integrated within the kitchen island bench
• Balcony opens directly off kitchen, dining and living
• Sleek built-ins and plush carpet in all three bedrooms
• Massive master bedroom suite opening to balcony
• Master ensuite features a freestanding bathtub
• Bedroom two also with ensuite, luxe third bathroom
• Sultry black and white tiling in all three bathrooms
• Concealed laundry with soaking sink and storage
• Video intercom, ducted reverse-cycle air-conditioning
• Lift access from double secure parking and storeroom
• 100m to Coles Supermarket, cafes and city buses
• Walk to new Metro Line in less than five minutes
• 700m St Leonards Station, speedy CBD commute
* All information contained herein is gathered from sources we consider to be reliable, however we cannot guarantee or give any warranty to the information provided.
Looking for a home loan? Contact Loan Market's Matt Clayton, our preferred broker. He doesn't work for the banks, he works for you. Call him on 0414 877 333 or visit loanmarket.com.au/lower-north-shore
For more information or to arrange an inspection, please contact Alex Hillston 0451 033 396 or Sabrina Gao 0433 666 591.
Building details
What's around Atchison Street

Inspection times
 View more
View more View more
View more View more
View more View more
View moreContact the real estate agent

Alex Hillston
Ray White - Lower North Shore
Send an enquiry

Nearby schools in and around Crows Nest, NSW
Top reviews by locals of Crows Nest, NSW 2065
Discover what it's like to live in Crows Nest before you inspect or move.
Discussions in Crows Nest, NSW
Wondering what the latest hot topics are in Crows Nest, New South Wales?
Similar Apartments for sale in Crows Nest, NSW 2065
Properties for sale in nearby suburbs

- 3
- 3
- 2