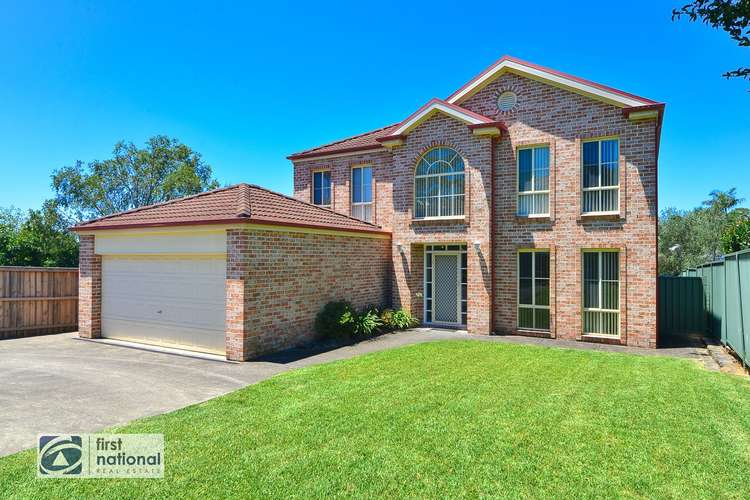Price Undisclosed
4 Bed • 2 Bath • 2 Car • 543m²
New



Sold





Sold
40A Galston Road, Hornsby NSW 2077
Price Undisclosed
- 4Bed
- 2Bath
- 2 Car
- 543m²
House Sold on Sat 27 Feb, 2021
What's around Galston Road

House description
“LOW MAINTENANCE FAMILY HOME”
Tucked privately back from the street, this spacious two-storey brick and tile home offers a haven of light, space and indoor/outdoor transitions. Delighting in a prized rear North Easterly aspect, this appealing low maintenance family home enjoys a central location close to shops, transport, preschools and Hornsby North Public School.
Entering the property, leads you to the double garage and security entrance. This level opens onto a spacious tiled entry which flows onto an open-plan design with generously proportioned living rooms. The gas kitchen is positioned perfectly at the heart of the home ensuring entertaining is a breeze and casual meals aplenty. The rumpus room opens to a level covered outdoor alfresco area and grassed rear yard focusing on relaxed and secure indoor/outdoor family living and entertaining.
Upstairs features four generous bedrooms, master includes a walk-in wardrobe and ensuite bathroom with double vanity. The large family bathroom is light and bright with dual aspect, double vanity and separate toilet.
Accommodation features:
• Reverse cycle ducted air conditioning
• Gas cooking and heating
• Security doors, screens and vertical blinds
• Freshly painted
• Secure 543m2 approx. block
• Alarm system
• Cabled for high-speed broadband (HFC)
Downstairs:
• Open-plan design unfolds from the kitchen to the family room, with the rumpus seamlessly extending outdoors
• Formal lounge/dining room
• Modern gas kitchen with stainless steel appliances, large walk-in pantry, Miele dishwasher and breakfast area opening onto family room
• Large rumpus room opening onto a generous covered entertainer’s patio extending to level lawn
• Large internal laundry with access to covered side verandah
• Powder room
• double garage with internal access
Upstairs:
• Large, light-filled master suite boasting walk-in wardrobe and generous ensuite with double vanity
• Three additional bedrooms
• Full main bathroom with double vanity and separate toilet
Location features:
• Minutes to schools, Hornsby Westfield and public transport
• Walk to Asquith station
• Bus at door
Council: $444 qtr approx.
Water: $144 qtr approx.
Disclaimer:
We have obtained all information in this document from sources we believe to be reliable; however, we cannot guarantee its accuracy. Prospective purchasers are advised to carry out their own investigations.
Property features
Air Conditioning
Alarm System
Broadband
Built-in Robes
Deck
Dishwasher
Fully Fenced
Outdoor Entertaining
Rumpus Room
Toilets: 3
Land details
What's around Galston Road

 View more
View more View more
View more View more
View more View more
View moreContact the real estate agent

Dennis Riva
First National Real Estate - Chambers & Frewin
Send an enquiry

Nearby schools in and around Hornsby, NSW
Top reviews by locals of Hornsby, NSW 2077
Discover what it's like to live in Hornsby before you inspect or move.
Discussions in Hornsby, NSW
Wondering what the latest hot topics are in Hornsby, New South Wales?
Similar Houses for sale in Hornsby, NSW 2077
Properties for sale in nearby suburbs

- 4
- 2
- 2
- 543m²