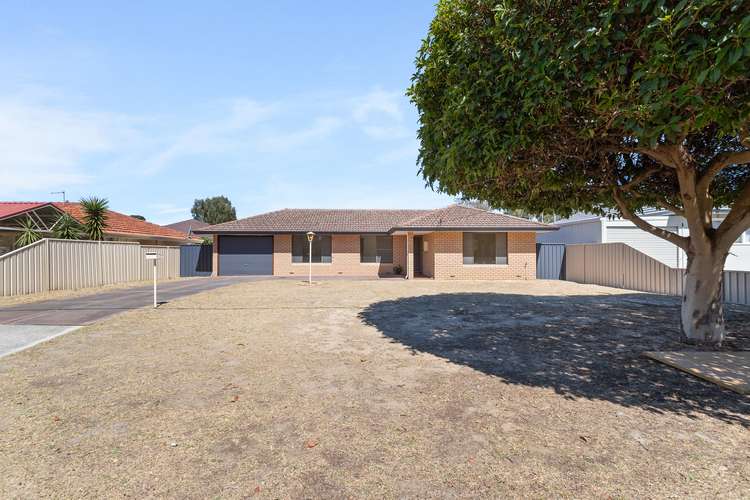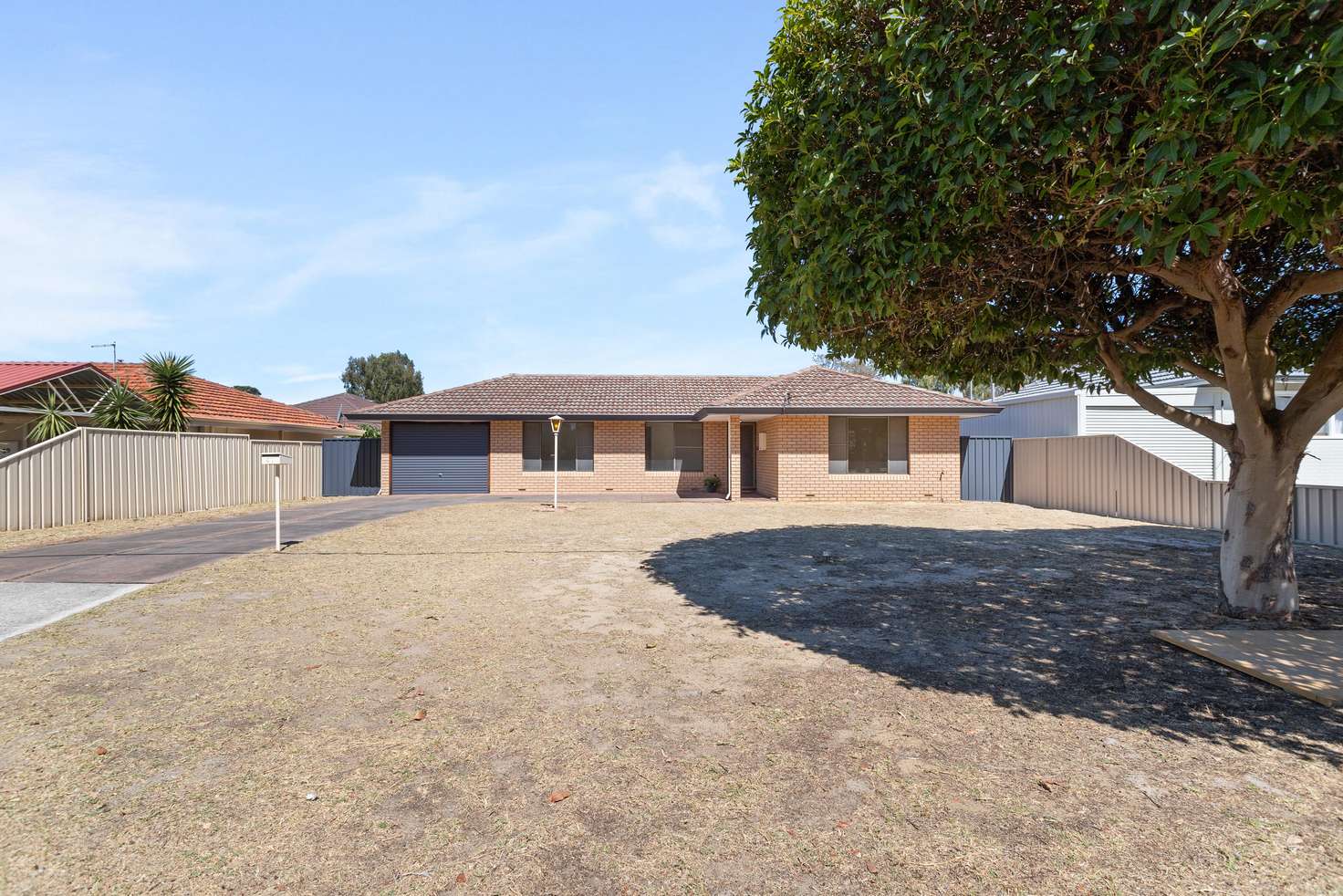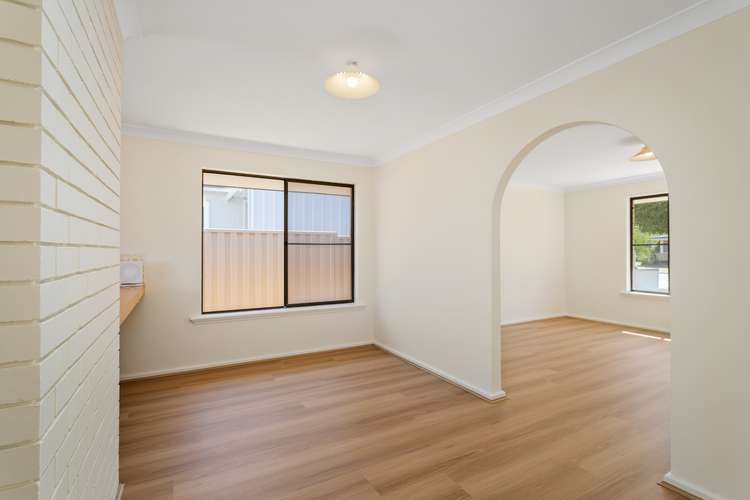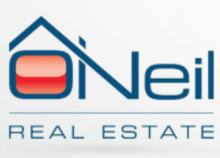From $679,000
3 Bed • 1 Bath • 1 Car • 860m²
New



Under Offer





Under Offer
41 Araluen Street, Morley WA 6062
From $679,000
- 3Bed
- 1Bath
- 1 Car
- 860m²
House under offer27 days on Homely
Home loan calculator
The monthly estimated repayment is calculated based on:
Listed display price: the price that the agent(s) want displayed on their listed property. If a range, the lowest value will be ultised
Suburb median listed price: the middle value of listed prices for all listings currently for sale in that same suburb
National median listed price: the middle value of listed prices for all listings currently for sale nationally
Note: The median price is just a guide and may not reflect the value of this property.
What's around Araluen Street
House description
“BIG BLOCK WITH HUGE POTENTIAL!”
This is one classic family home. Built back in the days when tradespeople didn't become tradespeople until they could prove that they could do what they had to do to become a tradesperson. Proper strong building. It's as solid as a rock and an absolutely spotless home throughout.
What an awesome block! It's 860sqm, offering you so much space and so much opportunity. It's a 3x1 home with a brick workshop… It doesn't get any more traditional Aussie living than this.
INSIDE
With brand-new floor coverings throughout the home and fresh paint on every surface that gets painted, this one is completely ready to go. The living room at the front of the home is a good size and will accommodate larger furniture styles. It leads through to the kitchen and meals area with plenty of space for everyone together around. The kitchen has plenty of room to work and is the ultimate picture of 1970s style. It's dated, but immaculate and dated in such a way that it's gone past the "old" part and is back full fashion circle where it's become cool again. The kitchen is a great place to work, with all that space, and it overlooks the massive backyard. If you have kids. or pets outside playing, then you can see it all from your prime vantage point here.
If you're buying this with the intention of subdivision, well you can probably just stand in the kitchen and watch the builders at work as your net wealth increases!...
The bedrooms are all of the good size with bedroom, two being particularly spacious. The master bedroom is at the front of the home and there is ample space for a king size bed and all the associated bits and pieces. The bathroom is in immaculate condition and has a new vanity top, with plenty of room to work with it as it is, and all kinds of options if you renovate.
OUTSIDE
The home is positioned on the block to allow for a usable front yard, and a very spacious backyard. The brick workshop is a fantastic feature and makes for a great studio, storage area or whatever else you need it to be. It's powered, leaving you with plenty of options for what to do with it.
CAN I SUBDIVIDE IT?
This is 860sqm, zoned R25... The minimum lot size to subdivide at R25 is 700sqm so you're 160 metres in front of that... But I want you to be doubly more sure than just what I say; so do call the good folks in the planning department at the City of Bayswater on 08 9272 0921 to find out more. There's over 400sqm of land out back.
WHAT NEXT
Come and see it for yourself! Hit the EMAIL AGENT button on the website and we'll be in touch to set up a time so you can see this superb opportunity for yourself.
Property features
Toilets: 1
Building details
Land details
What's around Araluen Street
Inspection times
 View more
View more View more
View more View more
View more View more
View moreContact the real estate agent

Mark Grogan
O'Neil Real Estate
Send an enquiry

Agency profile
Nearby schools in and around Morley, WA
Top reviews by locals of Morley, WA 6062
Discover what it's like to live in Morley before you inspect or move.
Discussions in Morley, WA
Wondering what the latest hot topics are in Morley, Western Australia?
Similar Houses for sale in Morley, WA 6062
Properties for sale in nearby suburbs
- 3
- 1
- 1
- 860m²
