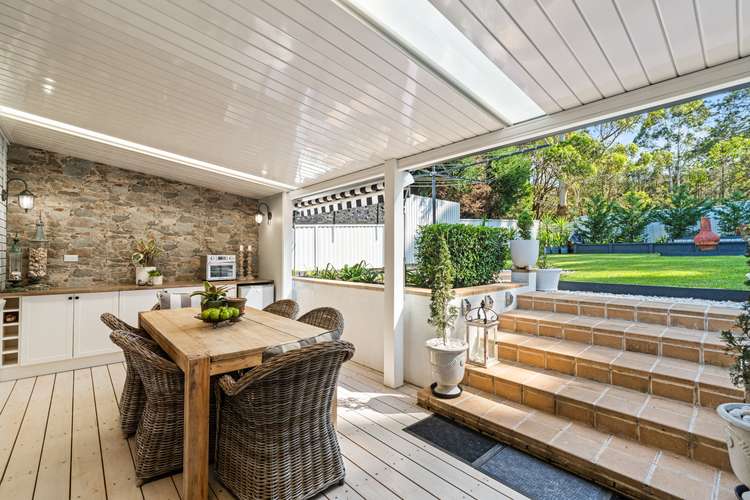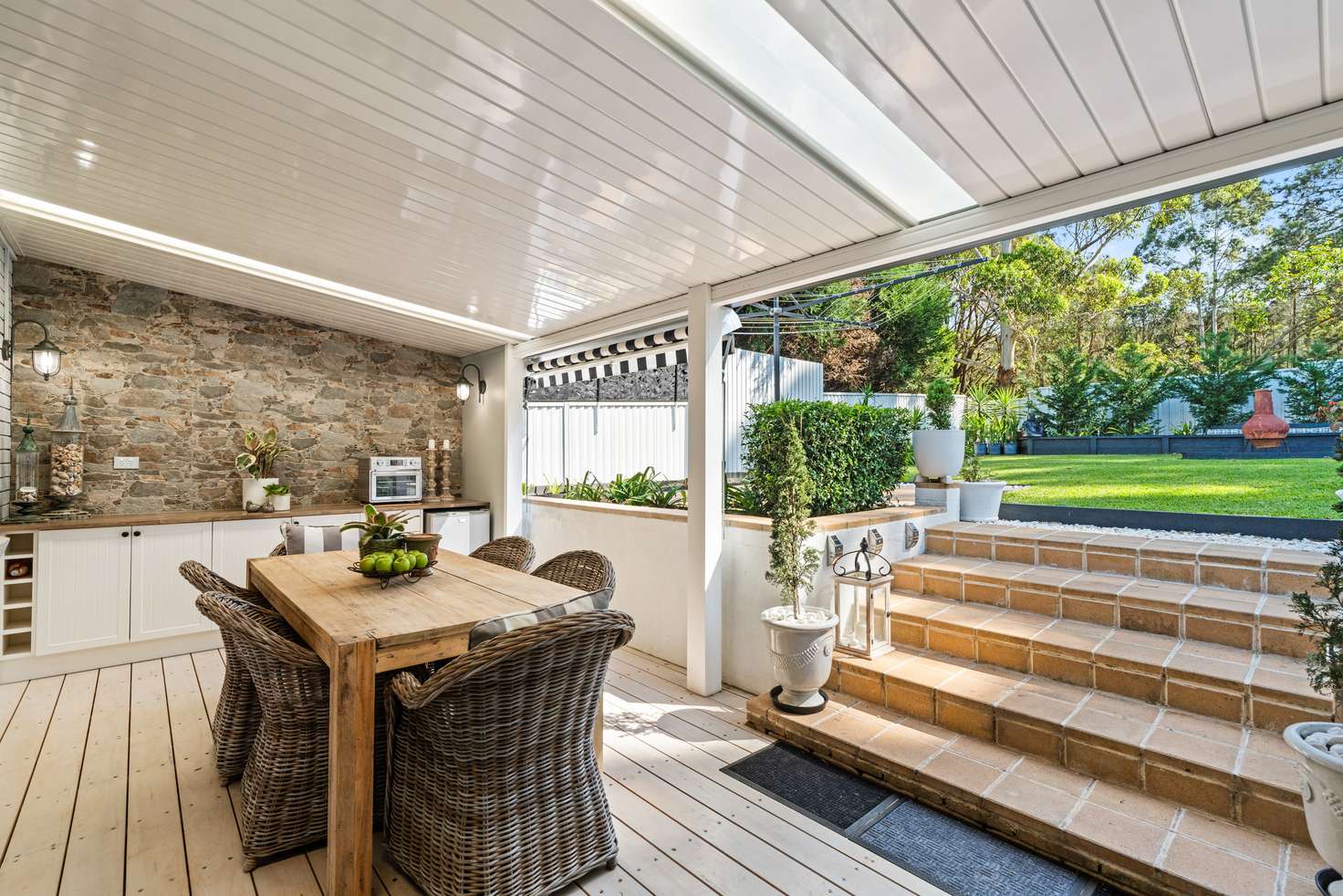Guide $1,350,000
4 Bed • 3 Bath • 0 Car • 582m²
New








41 Belford Avenue, Bateau Bay NSW 2261
Guide $1,350,000
- 4Bed
- 3Bath
- 0 Car
- 582m²
House for sale48 days on Homely
Home loan calculator
The monthly estimated repayment is calculated based on:
Listed display price: the price that the agent(s) want displayed on their listed property. If a range, the lowest value will be ultised
Suburb median listed price: the middle value of listed prices for all listings currently for sale in that same suburb
National median listed price: the middle value of listed prices for all listings currently for sale nationally
Note: The median price is just a guide and may not reflect the value of this property.
What's around Belford Avenue
House description
“Turn Key Residence Full of Sophistication”
Discover serenity and sophistication in this impeccable Hamptons-style residence, proudly situated on the right side of the street. From its charming kerb appeal to its thoughtfully curated interiors, this home embodies timeless elegance and modern luxury, promising a lifestyle of unparalleled comfort and style.
Step Inside for Features:
- A grand entrance welcomes you with premium hybrid flooring, setting the stage for the exquisite interiors that await.
- The kitchen is a chef's delight, with brand new Caesar Stone benchtops, a farmhouse porcelain sink, and stainless appliances that ensure both style and functionality.
- In the kitchen area, you'll find modern amenities including a gas cooktop, electric oven, and recirculating exhaust hood, perfectly complemented by a new servery window, ideal for effortless entertaining.
- Downstairs offers a versatile space perfect for family living or accommodating guests, complete with a new (third) bathroom for added convenience.
- Ascend the staircase to discover a serene retreat, featuring an open sitting room ideal for relaxation.
- The main bedroom exudes style with its walk-in robe fitted with all-new units and quaint separate ensuite.
- Indulge in the luxurious bathrooms featuring frameless glass showers, heated towel rails, and Caesar Stone vanities, providing a spa-like experience in the comfort of your own home.
Step outside:
- Embrace outdoor living with a new alfresco entertaining deck, complete with a feature kitchenette and designer tile wall, perfect for entertaining or unwinding with loved ones.
- The laundry, with its composite granite designer sink and newly installed cupboards and benches, adds a touch of charm with its cute and functional design.
- Backing onto a picturesque reserve, it provides a peaceful retreat from the hustle and bustle of daily life, offering a sense of space and tranquility rarely found.
- Huge backyard for those dreaming of designing their own pool and perfect to erect a rear cabana.
- Enough space to cater to all the vehicles, with ample driveway space for four plus vehicles. Room to erect a double carport (STCA).
- Conveniently located near shops, schools, and recreational facilities, this home offers easy access to all the amenities you need.
Rates: $1,690.43 PA
Extras: Plantation shutters, venetians, fans, sliding glass robes, hybrid flooring, split system air conditioning, gas, and NBN
Don't miss the opportunity to experience the epitome of Hamptons-style living in this stunning residence. Contact Chantel Laing on 0410 433 213 today to arrange a viewing and embark on a journey to elevate your lifestyle.
Land details
Property video
Can't inspect the property in person? See what's inside in the video tour.
What's around Belford Avenue
Inspection times
 View more
View more View more
View more View more
View more View more
View more