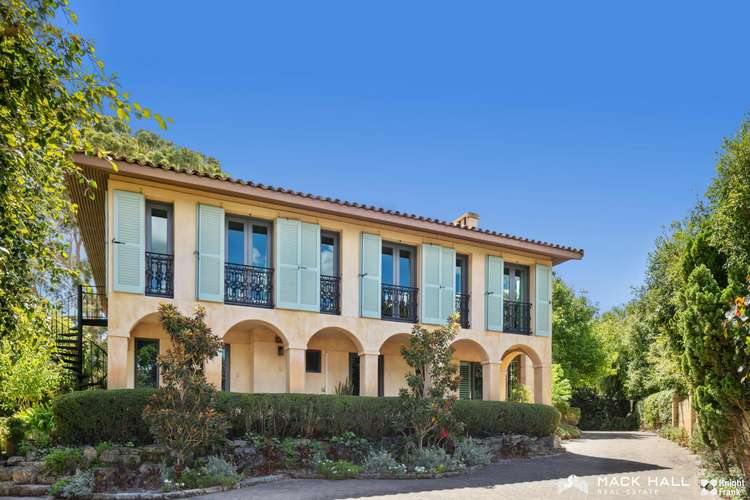High $5 millions
4 Bed • 3 Bath • 4 Car
New








41 Leake Street, Peppermint Grove WA 6011
High $5 millions
- 4Bed
- 3Bath
- 4 Car
House for sale46 days on Homely
Home loan calculator
The monthly estimated repayment is calculated based on:
Listed display price: the price that the agent(s) want displayed on their listed property. If a range, the lowest value will be ultised
Suburb median listed price: the middle value of listed prices for all listings currently for sale in that same suburb
National median listed price: the middle value of listed prices for all listings currently for sale nationally
Note: The median price is just a guide and may not reflect the value of this property.
What's around Leake Street

House description
“Grand European Masterpiece”
Located in the prestigious suburb of Peppermint Grove in Perth, this exquisite residence exudes charm and elegance. Tucked away from the street on a spacious 1219 sqm block, mere steps from the river's edge, it epitomizes timeless beauty and sophistication.
Beyond the imported antique wrought iron electric gates, a path adorned with rose-covered arches leads to the secluded driveway, flanked by fragrant pines. The ambiance hints at a tranquil retreat reminiscent of the French countryside, with wrought iron details, timber shutters, and classic French clay roof tiles adorning the residence.
Upon entering through the grand antique timber doors, the limestone tower entrance welcomes you into a realm of casual grandeur and refined comfort. Spread across two levels, the ground floor hosts a secure 4-car garage, a guest bedroom with it's own ensuite, two additional bedrooms with a seperate bathroom and toilet. There is a playroom/living area which can also function as a home gym, and a newly renovated laundry, perfectly suited for modern family living.
The heart of the home resides on the second floor, where a central landing and a passenger lift delineate the living spaces from the opulent master suite. An expansive open plan living area boasts hardwood flooring, a marble fireplace, and picturesque views of the river, ideal for gatherings throughout the seasons.
French doors open to invite the outdoors in, leading to a generous galley-style kitchen with granite countertops, professional-grade appliances, and a walk-in pantry. Adjacent lies a formal dining area, extending to a private north-east facing deck, perfect for hosting memorable dinner parties.
The magnificent master suite features a private deck access, and a lavish ensuite bathroom with an antique French bath, double shower, with a his and her dressing rooms.
Surrounded by lush gardens and tall trees, the home exudes tranquility, offering rear lane access, ample parking, and space for a boat or trailer. Situated near premier private schools and the river, this residence epitomizes relaxed refinement and is truly a rare find.
For expressions of interest, please contact Mack Hall 0417 744 600 today.
Presenting in conjunction with Ray White Cottesloe Mosman Park.
Key Features:
- Charming European-style architecture
- Expansive open plan living spaces
- Multiple living areas
- Palatial master suite
- Chef's kitchen with high-end appliances
- Lift and wheelchair access
- 4-car garage and workshop
- Rear lane access
* Floor plan available on request
* Chattels depicted or described are not included in the sale unless specified in the Offer and Acceptance.
What's around Leake Street

Inspection times
 View more
View more View more
View more View more
View more View more
View moreContact the real estate agent

Mack Hall
Mack Hall Real Estate in assoc. with Knight Frank - Claremont
Send an enquiry

Agency profile
Nearby schools in and around Peppermint Grove, WA
Top reviews by locals of Peppermint Grove, WA 6011
Discover what it's like to live in Peppermint Grove before you inspect or move.
Discussions in Peppermint Grove, WA
Wondering what the latest hot topics are in Peppermint Grove, Western Australia?
Similar Houses for sale in Peppermint Grove, WA 6011
Properties for sale in nearby suburbs

- 4
- 3
- 4
