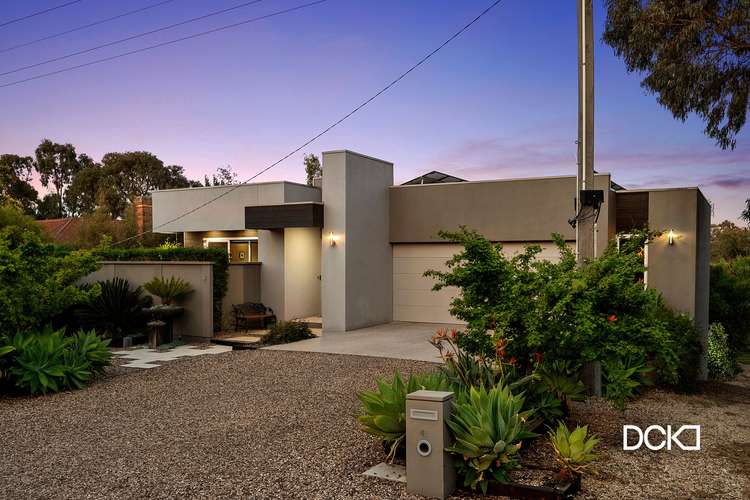$1,650,000 - $1,675,000
4 Bed • 2 Bath • 2 Car • 550m²
New








41 Solomon Street, East Bendigo VIC 3550
$1,650,000 - $1,675,000
Home loan calculator
The monthly estimated repayment is calculated based on:
Listed display price: the price that the agent(s) want displayed on their listed property. If a range, the lowest value will be ultised
Suburb median listed price: the middle value of listed prices for all listings currently for sale in that same suburb
National median listed price: the middle value of listed prices for all listings currently for sale nationally
Note: The median price is just a guide and may not reflect the value of this property.
What's around Solomon Street
House description
“RESORT-STYLE LIVING”
Exceptional resort-style living is yours for the taking – the commanding street presence hints at what lies beyond.
Set in a quiet street opposite a Bushland Reserve and adjoining a landscaped water race easement, this architectural masterpiece offers free-flowing spaciousness spread over two levels.
The upper (street) level opens from a wide timber door into an entry foyer graced with high ceilings and long wall niches.
The large main suite boasts a touch of luxury with access to a private courtyard and a sleek ensuite (twin vanities, in-situ shower, separate WC.), built-in robes and a walk-in robe/dressing room.
The epicentre of the home is the extensive open-plan living, dining and kitchen area filled with natural light courtesy of a wall of North-facing windows.
A functional-yet-modern design is the key to the kitchen with its substantial island bench, Bosch dishwasher and induction cooktop,/under-bench oven with window splashback overlooking the picturesque water race. It has exceptional storage options with cupboards, pot drawers, a butler's pantry, a walk-in store and direct access from the garage for unloading the shopping.
Sliding doors from the living area roll back to a wrap-around timber deck - perfect for entertaining or relaxing. It's enriched by a tall bamboo privacy screen, adding to the tropical feel- so much so you'll find it hard to believe you are still in Bendigo.
An internal staircase leads to the lower level comprising a large living room, three robed bedrooms, another sleek bathroom and a kitchenette/laundry. How much would your teenagers or guests love having a self-contained floor to themselves - while a separate side access also affords AirBNB opportunities?
The highlight of the approx 550m² triangular lot is the unique landscaped backyard melding perfectly with the communal gardens surrounding the water race easement. Imagine relaxing in the shaded gardens or dining on the deck with the rippling stream bubbling away in the background.
Notable extras include a powder room, timber-look floors, surround sound speakers, oversized double auto garage with workbench/sink and storage cupboards, 3-phase power and an energy-efficient 14.2Kw solar power/battery system.
A 3km drive will have you in the CBD, with Coles supermarket, schools, cafes, sporting facilities, etc., close by.
Book your private tour today.
Property features
Air Conditioning
Balcony
Built-in Robes
Dishwasher
Ducted Heating
Ensuites: 1
Living Areas: 2
Toilets: 3
Other features
Area Views, Close to Transport, Electric Roller Door/sLand details
Documents
Property video
Can't inspect the property in person? See what's inside in the video tour.
What's around Solomon Street
Inspection times
 View more
View more View more
View more View more
View more View more
View moreContact the real estate agent

Kaye Lazenby
DCK Real Estate
Send an enquiry

Nearby schools in and around East Bendigo, VIC
Top reviews by locals of East Bendigo, VIC 3550
Discover what it's like to live in East Bendigo before you inspect or move.
Discussions in East Bendigo, VIC
Wondering what the latest hot topics are in East Bendigo, Victoria?
Similar Houses for sale in East Bendigo, VIC 3550
Properties for sale in nearby suburbs
- 4
- 2
- 2
- 550m²