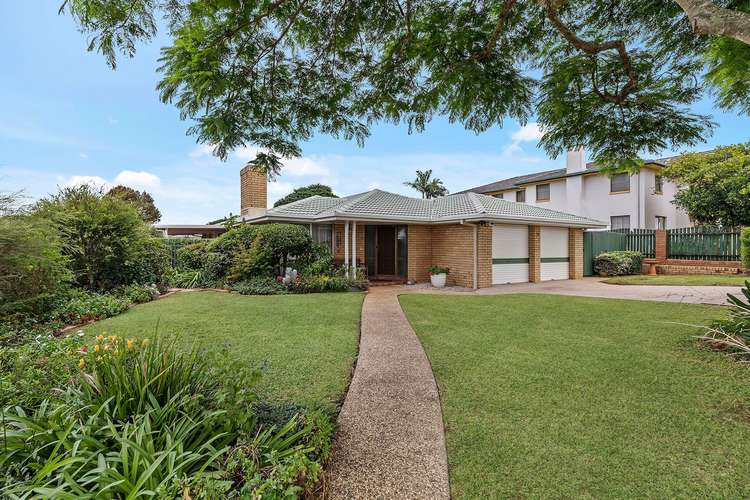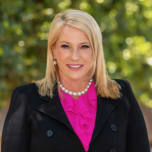UNDER CONTRACT
4 Bed • 2 Bath • 2 Car • 840m²
New




Under Offer






Under Offer
42 Whitehorse Street, Carseldine QLD 4034
UNDER CONTRACT
- 4Bed
- 2Bath
- 2 Car
- 840m²
House under offer40 days on Homely
Home loan calculator
The monthly estimated repayment is calculated based on:
Listed display price: the price that the agent(s) want displayed on their listed property. If a range, the lowest value will be ultised
Suburb median listed price: the middle value of listed prices for all listings currently for sale in that same suburb
National median listed price: the middle value of listed prices for all listings currently for sale nationally
Note: The median price is just a guide and may not reflect the value of this property.
What's around Whitehorse Street

House description
“Lovely Lowset in the Heart of Carseldine!”
Situated in the family friendly suburb of Carseldine is this beautifully presented low-set family home that combines functionality with style to provide a comfortable and inviting living environment.
Upon entering, you're greeted by a spacious lounge room, perfect for unwinding or hosting guests. There is also a well-appointed formal dining room. Central to the family home is the open plan living, dining and kitchen. The living room, equipped with both air conditioning and a fan, offers a versatile space for relaxation and entertainment. The beautiful kitchen features a breakfast bar, electric cooktop, quality appliances and ample bench and storage space, and adjacent to the kitchen is the meals area.
The master bedroom is a haven of comfort, featuring a walk-in wardrobe, air-conditioning, access to the backyard and an ensuite with a shower, toilet, and single bay vanity, creating a personal oasis for the homeowners. The second, third and fourth bedrooms are all equipped with built-in wardrobes. The centrally located family bathroom is thoughtfully designed with a bathtub, shower, and separate toilet. Additionally, a practical laundry room adds to the home's convenience.
To further compliment this beautiful home is a large outdoor undercover entertaining area and fully fenced backyard with a grassed area, garden shed for additional storage of garden tools and outdoor equipment, water tank and a double bay garage with secure access to the home.
Close to an array of public and private schools, minutes to Carseldine Central with Woolworths and a multitude of cafes and eateries, an easily accessed bus stop at the end of the street on Graham Road, and only a short drive to Carseldine Rail and transport hub to the East and Westfield Chermside to the South, this ideally located home is approximately 16 kilometres to the Brisbane CBD and 25 minutes to Brisbane Airport.
- Formal lounge room
- Formal dining room
- Living room with air conditioning & ceiling fan
- Dining room
- Kitchen with electric cooktop, pantry & breakfast bar
- Master bedroom with WIR, Ensuite & air conditioning
- 2nd bedroom with built ins
- 3rd bedroom with built ins
- 4th bedroom with built ins
- Family bathroom
- Separate toilet
- Undercover outdoor entertaining area
- Grass area
- Garden shed
- Water tank
- 2 car accommodation
- Approx 840 sqm block
- Walking distance to public transport
- Walking distance to parks
- Close to shops
- Close to schools
Disclaimer:
We have in preparing this advertisement used our best endeavours to ensure the information contained is true and accurate but accept no responsibility and disclaim all liability in respect to any errors, omissions, inaccuracies, or misstatements contained. Prospective purchasers should make their own enquiries to verify the information contained in this advertisement.
Land details
What's around Whitehorse Street

Inspection times
 View more
View more View more
View more View more
View more View more
View moreContact the real estate agent
Send an enquiry

Nearby schools in and around Carseldine, QLD
Top reviews by locals of Carseldine, QLD 4034
Discover what it's like to live in Carseldine before you inspect or move.
Discussions in Carseldine, QLD
Wondering what the latest hot topics are in Carseldine, Queensland?
Other properties from Ray White - Bridgeman Downs
Properties for sale in nearby suburbs

- 4
- 2
- 2
- 840m²


