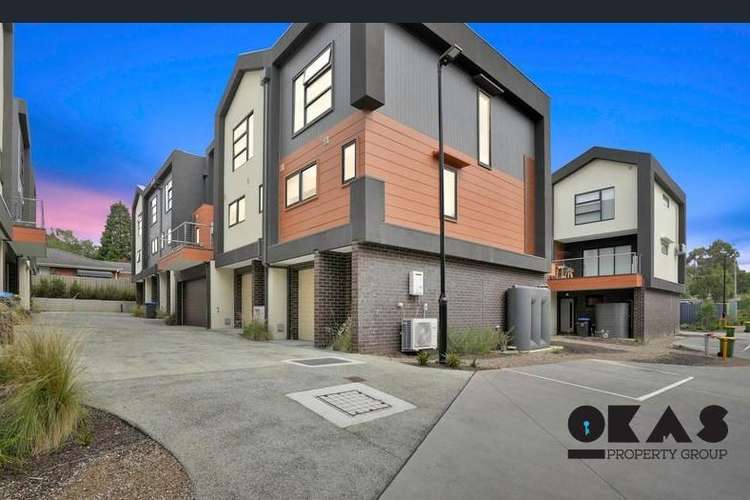$550 per week
2 Bed • 1 Bath • 1 Car • 48m²
New



Leased





Leased
43/321 Wantirna Road, Wantirna VIC 3152
$550 per week
- 2Bed
- 1Bath
- 1 Car
- 48m²
Townhouse Leased on Wed 17 Apr, 2024
What's around Wantirna Road
Townhouse description
“Stunning Townhouse for Lease in Wantrina”
OKAS Property Group Derrimut Presents stunning Townhouse in Harmony Gardens in its blissful setting. A leafy green suburb close to everything that's familiar yet just minutes away from everything new.
Harmony Gardens contemporary townhouses are superb addition to the relaxed neighbourhood street of Wantirna. Adding a touch of sophistication to the suburb's consecutive character, these double and triple storey homes are ideal for anyone who enjoys low maintenance living.
Harmony Gardens enjoys excellent connection to nearby retail and dining amenities including Westfiled Knox, the third-largest shopping centre in the country, while Eastland Shopping Centre in Ringwood hosts and array of world-class dining options.
These modern Townhouses features:
• Two Spacious bedroom with BIR's
• Central Bathroom
• Modern Stonebenchtop 20mm to Kitchen
• Spacious family and meals area
• Selected Townhouses with a Balcony view overlooking picturesque view of Wantirna
• 600mm S/S Gas cooktop and appliances and spacious pantry
• Porcelain tiles throughout wet areas along with Tiled Shower Bases
• Reverse cycle air-conditioning to main living area
• High Ceilings
• Separate powder room
• Laminate flooring to Living and Kitchen
• Carpets to bedrooms
• LED downlights throughout
Extras include:
6+ star energy efficient design houses, Kitchen splashback, Dishwasher, Porcelain floors to Laundry, Remote control garage, landscaped in accordance with council endorsed plan, exhaust fan over showers.
Please call Priyanka Parmar on 0410533000 to Book Private Inspections.
DISCLAIMER: All dimensions provided are approximate. The particulars given are for general information only and do not constitute any representation by the vendor or agent. For further details, please refer to the up-to-date Due Diligence Checklist at: http://www.consumer.vic.gov.au/duediligencechecklist.
Property features
Ensuites: 1
Toilets: 2
Building details
Land details
What's around Wantirna Road
Inspection times
Contact the property manager

Priyanka Parmar
OKAS Property Group - Derrimut
Send an enquiry

Nearby schools in and around Wantirna, VIC
Top reviews by locals of Wantirna, VIC 3152
Discover what it's like to live in Wantirna before you inspect or move.
Discussions in Wantirna, VIC
Wondering what the latest hot topics are in Wantirna, Victoria?
Similar Townhouses for lease in Wantirna, VIC 3152
Properties for lease in nearby suburbs
- 2
- 1
- 1
- 48m²