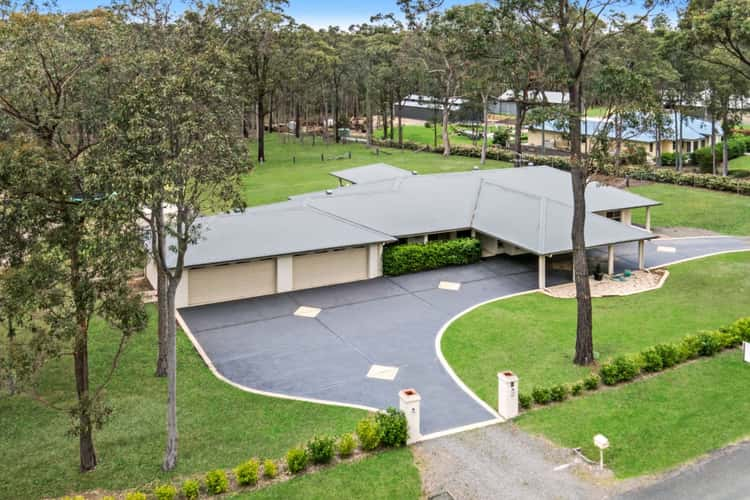$875,000
5 Bed • 2 Bath • 6 Car • 6805m²
New



Sold





Sold
44 Barrington Grove, Thornton NSW 2322
$875,000
- 5Bed
- 2Bath
- 6 Car
- 6805m²
House Sold on Tue 7 Mar, 2017
What's around Barrington Grove
House description
“IMPRESSIVE FAMILY LOCATION”
Lap up the luxurious acreage lifestyle with all the best appointments for five star comfort and presentation. The property is conveniently positioned offering easy access to major arterials including the M1 Motorway and the New England Highway and is close to local shops, schools and transport options.
Open plan spacious interiors with high ceilings throughout the home are naturally illuminated with big picture windows. Impress guests as they arrive via the porte cochere and formal entry foyer that opens to a north facing lounge. Huge central entertaining areas extend outdoors where concertina doors open to reveal a covered alfresco area that looks out over the tree lined property.
The contemporary kitchen, defined by boldly coloured gloss laminate cabinetry, stainless steel European appliances and granite benchtops edged with glass splashbacks has plenty of storage space and opens onto the main living/entertaining area for easy catering.
The secluded master suite is tucked away, offering ultimate privacy. A large walk-in robe is adjacent the deluxe ensuite complete with frameless shower with double showerheads, twin glass basins above the granite benchtop opposite an executive style spa bath. Finished to a high standard and with all matching designer fitting and fixtures, this is the very best in parental pampering.
Four additional bedrooms all with ceiling fans and built-ins form a ‘bedroom wing’ around the main bathroom with separate toilet. Finished to a similar high standard matching the ensuite, the large bathroom is both practical and appealing.
The adjacent laundry has plenty of storage, with built-in cupboards under an extended bench area. External access from the laundry is at one end opposite a large linen cupboard in the hall to the other end.
Modern timber venetians window coverings, recessed downlights and a neutral colour pallet throughout are easy to work with, to introduce your own style. Other features include ducted, zoned air conditioning, multiple internet outlets and private study.
For anyone operating a home business, there is a versatile office/work space within the twin double garage. A large store room and powder room also accessed from the garage to support the work space. There is space for three vehicles surrounding the central, internal office/work space.
Built in 2004 of rendered brick and Colorbond, the home offers a timeless elegance and quality finish. Nestled on a quiet cul-de-sac in leafy Avalon Estate in Thornton, this substantial family home offers a premium lifestyle with a relaxed atmosphere.
The property backs on to a nature reserve for privacy and comes with an above ground pool within the fully fenced, secure yard.
It is only minutes from local schools and Hunter Valley Grammar, Thornton train station and equally accessible from Maitland and Newcastle via the New England highway. The local Thornton Mall is only a short drive away or Green Hills Shopping Centre is within a 5 minute drive, currently undergoing a huge $3 million dollar upgrade to include a David Jones, with a wide variety of entertainment options, dining and retail.
Quality and convenience come together in equal proportions to produce this family residence unlike any other.
SMS 44Barr to 0428 166 755 for a link to the on-line property brochure.
Property features
Air Conditioning
Alarm System
Broadband
Built-in Robes
Courtyard
Dishwasher
Ducted Heating
Ensuites: 1
Fully Fenced
Intercom
Living Areas: 3
Outdoor Entertaining
Pay TV
Pool
Rumpus Room
Study
Toilets: 3
Water Tank
Other features
poolaboveground, Air Conditioning, PoolCouncil rates
$2,444Land details
What's around Barrington Grove
 View more
View more View more
View more View more
View more View more
View moreContact the real estate agent

Chris Henry
River Realty - Maitland
Send an enquiry

Nearby schools in and around Thornton, NSW
Top reviews by locals of Thornton, NSW 2322
Discover what it's like to live in Thornton before you inspect or move.
Discussions in Thornton, NSW
Wondering what the latest hot topics are in Thornton, New South Wales?
Similar Houses for sale in Thornton, NSW 2322
Properties for sale in nearby suburbs
- 5
- 2
- 6
- 6805m²