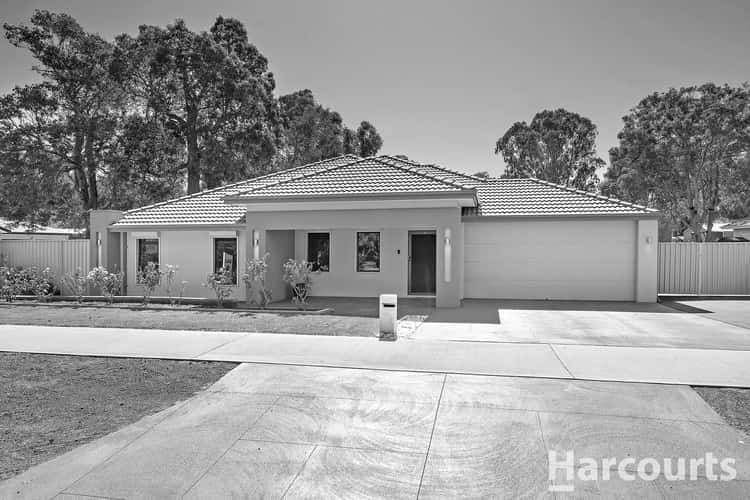Set Date to Sale
4 Bed • 2 Bath • 2 Car • 2001m²
New








44 Bulara Road, Greenfields WA 6210
Set Date to Sale
- 4Bed
- 2Bath
- 2 Car
- 2001m²
House for sale19 days on Homely
Home loan calculator
The monthly estimated repayment is calculated based on:
Listed display price: the price that the agent(s) want displayed on their listed property. If a range, the lowest value will be ultised
Suburb median listed price: the middle value of listed prices for all listings currently for sale in that same suburb
National median listed price: the middle value of listed prices for all listings currently for sale nationally
Note: The median price is just a guide and may not reflect the value of this property.
What's around Bulara Road

House description
“Impressive Modern Residence With All The Extras!”
Welcome to 44 Bulara Road Greenfields. Nestled amongst quality homes, this ultra spacious home needs to be seen to be appreciated. Ample room for the growing family.
Step into the epitome of contemporary luxury living with this ultra-modern residence in the prestigious Riverside Gardens area. Boasting four spacious bedrooms and two bathrooms, this high-quality home offers unparalleled comfort and style.
As you enter through the front door, you'll be greeted by the elegance of the wide entry hall that leads through to the main hub of the home. The family room, with its high ceilings, provides a welcoming space for relaxation and gatherings.
A separate study and theatre room offer versatility, catering to both work and leisure needs. An additional activity room adds to the functionality of this exquisite home.
The heart of the home lies in the chef's kitchen, featuring stone benches, a separate scullery and stainless steel appliances including hot plates, oven, rangehood and dishwasher. The island bench adds a touch of sophistication and practicality to the space.
The expansive master bedroom retreat boasts a walk-in robe and a luxurious ensuite, offering a private sanctuary for relaxation. All other bedrooms are generous in size and feature mirrored robes, providing ample storage space.
Enjoy the convenience of reverse cycle refrigerated air conditioning, ensuring year-round comfort. Roller shutters to the front provide privacy and security while enhancing the modern facade.
Situated on a sprawling 2001sqm block, this Impressions Built home offers great gated side access, an asphalt driveway and a powered shed at the rear, catering to all your storage needs.
Take advantage of the solar panel system on the roof, contributing to energy efficiency and reducing utility costs. With room for a growing family and the potential to add a pool, this residence offers a lifestyle of luxury and comfort. Don't miss this opportunity to secure your dream home in Riverside Gardens.
Internal Features:
• 4 Bed, 2 Bath
• Separate theatre, activity and study
• Quality finishes throughout
• Open plan living
• Galley kitchen with all the extras including separate scullery
External Features:
• Double lock up garage - auto door
• Low maintenance gardens, huge 2001sqm block
• Roller shutters to front of property
• Rear alfresco area
• Large powered workshop to rear with great side access
To inspect this today please call Angela Strong on 0413 968 012!
This information has been prepared to assist in the marketing of this property. While all care has been taken to ensure the information provided herein is correct, Harcourts Mandurah do not warrant or guarantee the accuracy of the information, or take responsibility for any inaccuracies. Accordingly, all interested parties should make their own enquiries to verify the information.
Property features
Air Conditioning
Built-in Robes
Dishwasher
Fully Fenced
Outdoor Entertaining
Remote Garage
Secure Parking
Shed
Solar Panels
Study
Building details
Land details
What's around Bulara Road

Inspection times
 View more
View more View more
View more View more
View more View more
View moreContact the real estate agent

Angela Strong
Harcourts - Mandurah
Send an enquiry

Agency profile
Nearby schools in and around Greenfields, WA
Top reviews by locals of Greenfields, WA 6210
Discover what it's like to live in Greenfields before you inspect or move.
Discussions in Greenfields, WA
Wondering what the latest hot topics are in Greenfields, Western Australia?
Similar Houses for sale in Greenfields, WA 6210
Properties for sale in nearby suburbs

- 4
- 2
- 2
- 2001m²
