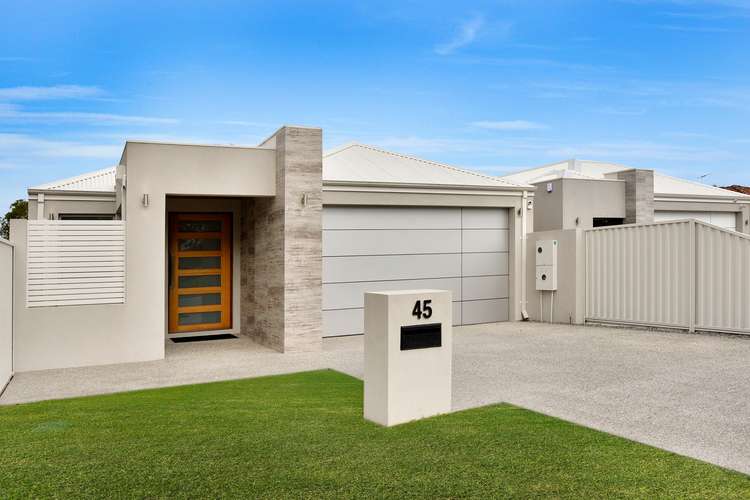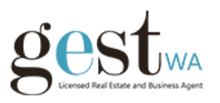$700,000
4 Bed • 2 Bath • 2 Car
New



Sold





Sold
45 Emberson Road, Morley WA 6062
$700,000
- 4Bed
- 2Bath
- 2 Car
House Sold on Fri 15 Nov, 2019
What's around Emberson Road
House description
“WHAT MORE COULD YOU WANT?”
THIS IS THE ONE – LUXURIOUS CONTEMPORARY STYLE AT ITS FINEST WITH A NO MAINTENANCE EASY CARE BLOCK – GIVES YOU THE TIME TO ENJOY THE POOL AND YOUR WEEKENDS!
This superb home is finished to the highest specifications – showcasing 4 spacious bedrooms, 2 bathrooms and multiple living areas - including a separate theatre and a study area.
This home offers an enormous open-plan kitchen, meals and family area with a separate scullery - that flows outside to a beautifully decorated outdoor entertainment area space with a generously sized alfresco area and outdoor swimming pool.
Fitted with premium fixtures and fittings throughout including lush flooring, elegant lighting, stone bench tops throughout bathrooms, kitchen and scullery, and premium window treatments. Alongside this – the home is also fitted with a security alarm and camera system; ducted reverse cycle air conditioning for all year round climate control; high ceilings throughout all main living areas; HUGE amounts of storage; landscaped reticulated outdoor gardens and situated on a flat lot – directly overlooking the beautiful park.
This property won’t last long!
FEATURES:
- Solar panels with 5kw Fronius inverter and 6.4kw of panels.
- POOL with self chlorinating pool pump and glass gated fence.
- Decina SPA with 14 jets and headrest in main bathroom.
- 14kw Actron ducted reverse cycle with controllers in each room. Each room with its own zone. Heats/cools whole house in minutes. Auto feature very economical to run.
- Exposed aggregate concrete throughout, polished in alfresco area.
- 40mm stone tops throughout kitchen, scullery, alfresco, bathrooms and laundry.
- Kitchen with lacquer sprayed cabinets, 9 large drawers in island bench, huge waterfall stone top bench with stylish pendant lights overhead. Overhead cabinetry for ample storage, feature splashback across whole kitchen, 900mm Westinghouse oven, two huge double sinks, touch screen black glass range hood, Euromaid black glass dishwasher, AEG black glass induction cooktop, black feature tap with removable spout as well as a fitted filtered drinking water system.
- Scullery fully fitted out, features same 40mm stone top benches as in kitchen, same feature splashback, open pantry and closed cupboards above and below bench. Plenty of power points for appliances.
- Alfresco features polished concrete floor, cedar ceiling, fan, down lights, stone bench top, sink with feature tap, with a second 600mm oven, Zeigler and Brown BBQ with natural gas fitted, Zeigler and Brown outdoor range hood, space for bar fridge, ample power points, lacquer sprayed cabinets and fully tiled feature wall.
MORE EXTRAS:
Security cameras with recording hard drive surrounding house and monitor display in kitchen
Security alarm with remote controls to access and sensors on all external doors
1200 x 2400 feature wooden front door with premium handle
Full height tiling in all wet areas
Premium pull down blinds with pelmets throughout whole house giving the windows a finishing touch
Bricked wall shower - no glass to clean
Texture coating in all rendered areas
Feature tiling on from of house, leading inside
Two instantaneous gas hot water systems
Extra down pipes and soak wells fitted
Taps fitted in all courtyards, front and backyard as well as garage
Shade sail provisions over pool and grassed area in backyard
Brick wall fence in backyard, fully rendered in texture coat with feature lighting
Recessed ceilings and feature cornice and skirting
TV aerials in each room
Luxe carpet
Huge amount of storage throughout, double linen cupboards and built in buffet feature in hallway
Extra large sliding wardrobes in main bedroom
Laundry with stone top, overhead cupboards, linen/broom cupboard and full height tiling
Patio area over two clotheslines to hang washing even on rainy days, ample space
All bedrooms have extra large double door sliding built in robes with mirrored doors
Attic space open with pull down ladder in garage
Aluminium garage door with ample storage space and a door to the backyard
Foxtel connection
Fast wireless internet with arial on roof already installed
Hidden TV cords in living and theatre
Disclaimer:
The particulars and photographs shown on this website are supplied for information only and shall not be taken as a representation in any respect on the vendor or the agent. The information, opinions and publications available on this website are broad guides for general information only. They are solely intended to provide a general understanding of the subject matter and to help you assess whether you need more detailed information. The material on this website is not and should not be regarded as legal, financial or real estate advice. Users should seek their own legal, financial or real estate advice where appropriate. Every effort is made to ensure that the material is accurate and up to date. However, we do not guarantee or warrant the accuracy, completeness, or currency of the information provided. You should make your own inquiries and obtain independent professional advice tailored to your specific circumstances before making any legal, financial or real estate decisions.
Property features
Air Conditioning
Alarm System
Built-in Robes
Floorboards
Indoor Spa
Outdoor Entertaining
In-Ground Pool
Remote Garage
Reverse Cycle Aircon
Solar Panels
Study
Toilets: 2
Other features
0, reverseCycleAirConWhat's around Emberson Road
 View more
View more View more
View more View more
View more View more
View moreContact the real estate agent

Suzana Angeleska
Gest WA
Send an enquiry

Agency profile
Nearby schools in and around Morley, WA
Top reviews by locals of Morley, WA 6062
Discover what it's like to live in Morley before you inspect or move.
Discussions in Morley, WA
Wondering what the latest hot topics are in Morley, Western Australia?
Similar Houses for sale in Morley, WA 6062
Properties for sale in nearby suburbs
- 4
- 2
- 2
