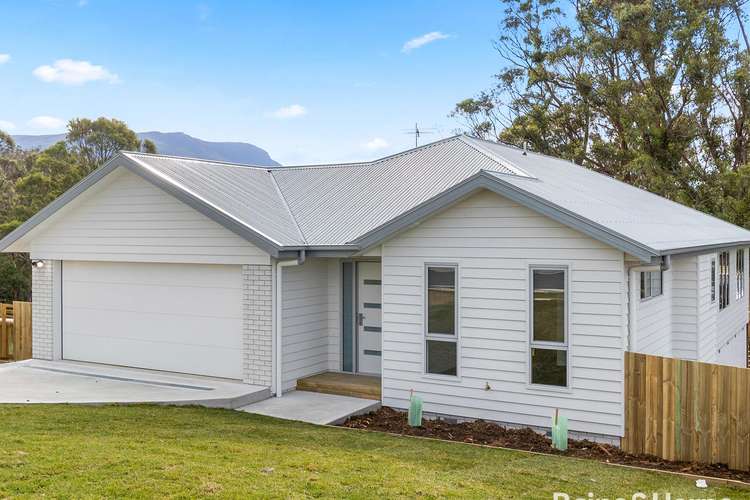Offers over $835,000
3 Bed • 2 Bath • 3 Car • 572m²
New








45 Turquoise Way, Kingston TAS 7050
Offers over $835,000
- 3Bed
- 2Bath
- 3 Car
- 572m²
House for sale27 days on Homely
Home loan calculator
The monthly estimated repayment is calculated based on:
Listed display price: the price that the agent(s) want displayed on their listed property. If a range, the lowest value will be ultised
Suburb median listed price: the middle value of listed prices for all listings currently for sale in that same suburb
National median listed price: the middle value of listed prices for all listings currently for sale nationally
Note: The median price is just a guide and may not reflect the value of this property.
What's around Turquoise Way
House description
“Comfortable Surroundings”
With an attractive light-toned exterior combination of shiplap siding and brick, this three bedroom home in a quiet part of a new development in Kingston benefits from a small reserve at its rear boundary, which provides a tranquil woodland outlook for the property.
Entering through the front door you are immediately welcomed into a small foyer, off which are two doors.
To the left is the large double car garage with automated panel lift door. The garage also has the laundry with a door leading out into the back garden.
To the right of the entrance foyer is the master bedroom complete with walk-in robe and attractive ensuite complete with shower, vanity and toilet.
Continuing from the entrance foyer into the hallway you pass a large linen cupboard with sliding doors then towards the end of the hall there are two separate doors on your left leading into the home's other two bedrooms, both complete with built-in robes.
Opposite the bedroom doors is a short passageway leading to the attractively finished family bathroom with bath, separate shower and vanity as well as an adjacent separate toilet.
A door at the end of the main hallway leads into a spacious open-plan living area consisting of kitchen, dining and lounge.
This expansive room is equally well suited to larger gatherings of family and friends or comfortable day-to-day living.
Both the lounge and dining areas can easily accommodate large furniture items and this area in its entirety has a calm and open ambience.
Heating and cooling of this fully insulated home is in the form of a reverse cycle air-conditioner (heat pump).
The kitchen has plenty of preparation space and storage, including a corner pantry, and the breakfast bar can function both as a casual meals area or as a convenient servery for the alfresco, which is accessed through an adjacent sliding glass door.
The alfresco and open deck provide a wonderfully private all-weather dining area or a space to relax and enjoy the distant views of kunanyi / Mt Wellington, with the woodland reserve providing a relaxing ambience.
A staircase at the far end of the deck leads down into the back garden.
There is some storage space below the home in an undercroft accessed from the garden.
The gently sloping, fully fenced grounds of the property are largely undeveloped and provide plenty of scope for the keen gardener.
This property's location benefits from both its peaceful semi-rural setting and from being conveniently close to the services and attractions of Kingston.
Shopping centres, schools, sporting facilities, places of worship and the beautiful beaches of Kingston Beach and Blackmans Bay are all nearby with the Hobart CBD only a 15 minute commute away.
Property features
Ensuites: 1
Toilets: 2
Building details
Land details
What's around Turquoise Way
Inspection times
 View more
View more View more
View more View more
View more View more
View moreContact the real estate agent

Paul Guest
Raine & Horne - Kingston
Send an enquiry

Nearby schools in and around Kingston, TAS
Top reviews by locals of Kingston, TAS 7050
Discover what it's like to live in Kingston before you inspect or move.
Discussions in Kingston, TAS
Wondering what the latest hot topics are in Kingston, Tasmania?
Similar Houses for sale in Kingston, TAS 7050
Properties for sale in nearby suburbs
- 3
- 2
- 3
- 572m²