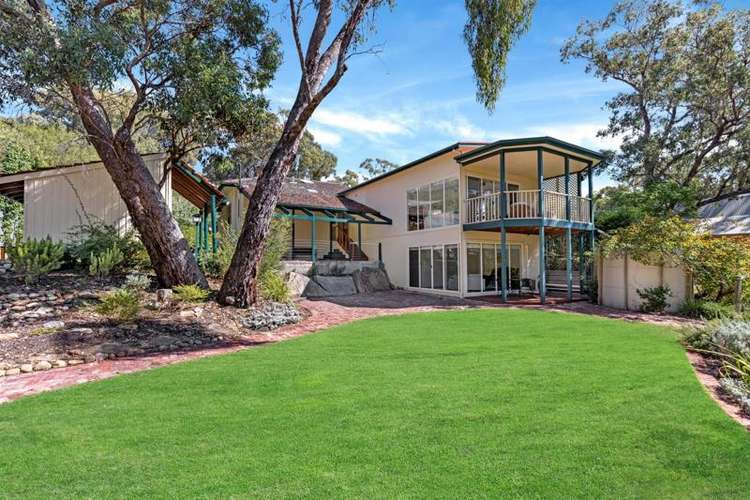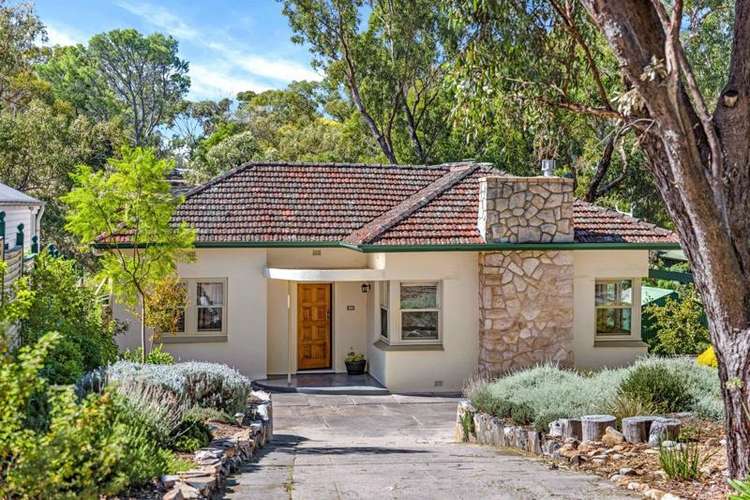UNDER APPLICATION
4 Bed • 2 Bath • 2 Car • 2146m²
New



Leased





Leased
46 Wilpena Street, Eden Hills SA 5050
UNDER APPLICATION
- 4Bed
- 2Bath
- 2 Car
- 2146m²
House Leased on Wed 24 Apr, 2024
What's around Wilpena Street

House description
“Sanctuary Living!”
12 MONTH LEASE ONLY
Please submit an enquiry to register your details and be notified of inspection times and to apply online.
Walk to Eden Hills Primary and Blackwood Primary & High School plus Eden Hills Railway Station for a quick commute to the City.
The spacious home is well set back from the road and allows for easy level driveway access to a double carport plus plenty of space for a caravan or trailer.
The original symmetrical dwelling was built in 1960, with a superb extension being created in 1995. Designed to provide versatile accommodation and open plan living, while bringing in the beautiful outdoors and the welcome winter sunshine!
The wide entrance hall and high ceilings create a sense of space and at the front there is a formal lounge with quality gas-flamed heater with a marble fire-place mantel.
2 levels of living providing private accommodation downstairs being either a Main or 4th bedroom retreat with bathroom and complete with a living area from which to enjoy the beautiful surrounds. Sliding doors to the outside.
Entry level with 3 bedrooms or 2 and an office/study, full bathroom plus 3rd toilet ideal when entertaining outdoors.
The quality Jarrah timber kitchen is superb and open-plan to the main living areas. Excellent storage includes a large pantry and smart cabinetry. There is a gas-cooktop, a raised oven that appears new, a Miele dishwasher and concealed bench-space.
The everyday dining area will easily accommodate the largest of dining tables and has great wall space for display cabinets, artwork and individual furniture pieces. The family living room has modern built-in cabinetry and storage around the TV, another gas-flamed fire, built-in speakers in the ceiling, and this wonderful everyday living area is unique in the way glass walls bring in the outdoors and sliding doors open to extend this space to an elevated alfresco-balcony under-main-roof. The elevated north facing views across the backyard environment are amazing!
And for complete comfort, the whole main level has ducted reverse-cycle air-conditioning and two built-in gas fires to the living rooms.
Outside, a sheltered recycled brick patio provides a connection to the double carport and is also the perfect spot for the barbeque. There is a neat little painter's studio or work-shop for the hobbyist, a garden-shed, nooks for the bins and composting areas.
This half-acre allotment is your own sanctuary away from it all.
There are beautiful gardens that wander over a pretty winter-creek setting, flat lawn areas, garden escarpments, rainwater storage and simply well-maintained open areas.
Water allowance of 100kl per annum included.
All remaining water usage and water supply charge apply.
Pets negotiable however unsuitable for dogs.
Municipality
Mitcham City CouncilBuilding details
Land details
What's around Wilpena Street

Inspection times
Contact the property manager

Soozie Bice
Ring Partners
Send an enquiry

Nearby schools in and around Eden Hills, SA
Top reviews by locals of Eden Hills, SA 5050
Discover what it's like to live in Eden Hills before you inspect or move.
Discussions in Eden Hills, SA
Wondering what the latest hot topics are in Eden Hills, South Australia?
Similar Houses for lease in Eden Hills, SA 5050
Properties for lease in nearby suburbs

- 4
- 2
- 2
- 2146m²