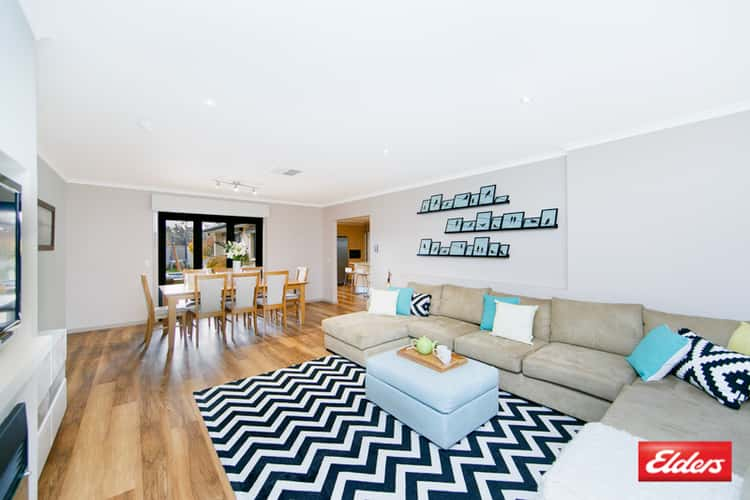Price Undisclosed
4 Bed • 2 Bath • 2 Car • 806m²
New



Sold





Sold
47 Dalley Crescent,, Latham ACT 2615
Price Undisclosed
- 4Bed
- 2Bath
- 2 Car
- 806m²
House Sold on Sat 4 Jun, 2016
What's around Dalley Crescent,

House description
“STYLISHLY RENOVATED & READY TO MOVE IN”
47 Dalley Crescent is offering something very special for growing families or professionals alike who are searching for a home which offers an extensive package, with all the hard work and expense completed!
This tastefully renovated 4 bedroom, ensuite residence boasts a spacious 195sqm of internal living, satisfying the most demanding family. Perfect for modern day living is an extension offering a second living area and dining room, which flow out seamlessly, to an alfresco area under the roofline. If you enjoy catching up with family and friends, this is the perfect locale to entertain, whilst watching the kids and pets play in the comfort of their own backyard!
The impressive and custom built kitchen is the central hub of the home, and offers an abundance of space for the kids to gather, whilst supervising homework, preparing school lunches or the evening meal. The kitchen displays Caesar stone bench tops, new dishwasher, s/s Smeg appliances including a gas cooktop and range hood.
Adding appeal to this delightful home and ensuring year round comfort is the evaporative cooling, ducted gas heating, and gas fireplace which will create the perfect ambience during the winter evenings. An attraction to those who are energy conscious is the bonus 16 solar panels totalling 3.2kW, and solar hot water with gas booster.
To appreciate the many features on offer, this home is definitely worthy of an inspection - you won?t be disappointed
Features include:
• Four spacious bedrooms; all carpeted with custom BIR?s
• Expansive master bedroom with frosted glass BIR?s and bi-fold doors opening out, to an outdoor timber deck and spa
• Sparkling ensuite with his/her basins, large shower with his/her shower heads, and underfloor heating
• Open plan living and dining room with bi-fold doors opening out to a covered alfresco area
• Segregated and spacious L shaped family room with built in study - perfect kids retreat!
• Quality Knebel kitchen with Caesar stone bench tops, Island bench, s/s Smeg appliances, four burner gas cooktop, glass splash back, new LG dishwasher
• Main bathroom with huge bath, separate shower and underfloor heating
• 16 solar panels, totalling 3.2klw and fed back in to the grid - paying for approximately 50% of the owners energy bills
• Led lights, ducted gas heating and evaporative cooling throughout
• New windows with quality window furnishings throughout
• Separate laundry with ample bench space and storage
• Foxtel enabled to both living areas
• Modern gas fireplace
• Established and well-manicured gardens, both front and rear
• Rendered external finish to the home
• Brick, double garage with remote and internal access
• Additional side parking for car/trailer complete with shade sale
• New guttering and colorbond roof
• Solar hot water with gas booster
• Natural stone pavers to outdoor entertaining areas
• Two water tanks with pumps
• Colorbond fencing
• Covered barbeque area complete with lighting
• Rear grassed area ? perfect for the kids
• Wine Cellar
• Fruit Trees
• Utility courtyard with three garden sheds
• 30 day settlement is offering
A short stroll will take the kids to the Latham Primary School and public transport, or jump in the car and you are only minutes from all of North Canberra?s major facilities: Kippax Fair, ANU, University of Canberra, Belconnen Town Centre, Calvary Hospital, Bruce Stadium and the City Centre.
Property features
Air Conditioning
Toilets: 2
Other features
Built-In Wardrobes, Close to Schools, Close to Shops, Close to Transport, Garden, SpaBuilding details
Land details
What's around Dalley Crescent,

 View more
View more View more
View more View more
View more View more
View moreContact the real estate agent

Phyllis Tidmarsh
Elders Real Estate - Belconnen
Send an enquiry

Nearby schools in and around Latham, ACT
Top reviews by locals of Latham, ACT 2615
Discover what it's like to live in Latham before you inspect or move.
Discussions in Latham, ACT
Wondering what the latest hot topics are in Latham, Australian Capital Territory?
Similar Houses for sale in Latham, ACT 2615
Properties for sale in nearby suburbs

- 4
- 2
- 2
- 806m²