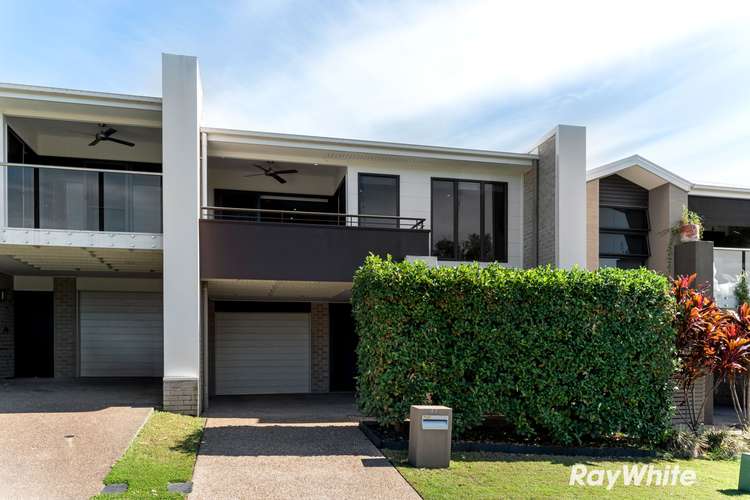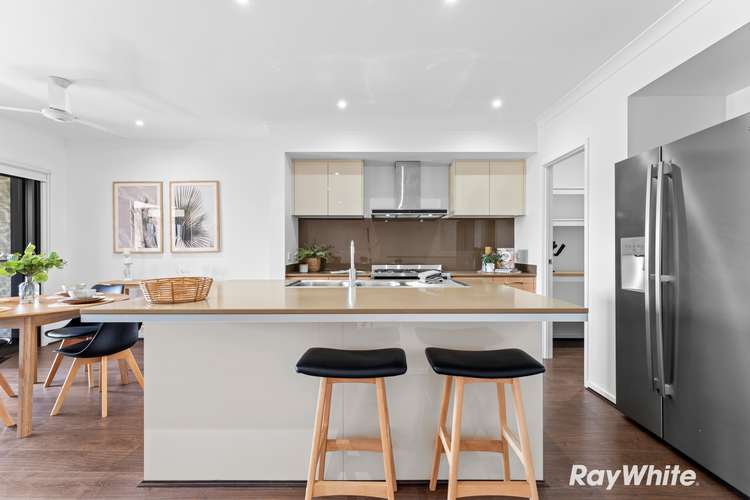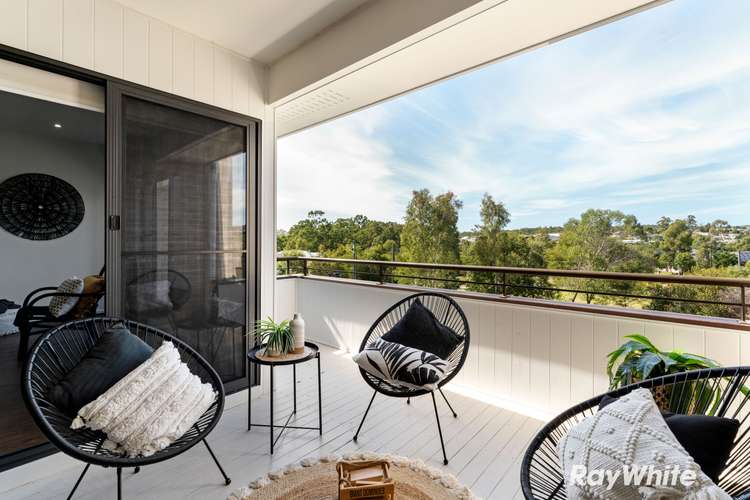Contact Agent
4 Bed • 3 Bath • 3 Car • 180m²
New








47 Serene Crescent, Springfield Lakes QLD 4300
Contact Agent
- 4Bed
- 3Bath
- 3 Car
- 180m²
House for sale13 days on Homely
Home loan calculator
The monthly estimated repayment is calculated based on:
Listed display price: the price that the agent(s) want displayed on their listed property. If a range, the lowest value will be ultised
Suburb median listed price: the middle value of listed prices for all listings currently for sale in that same suburb
National median listed price: the middle value of listed prices for all listings currently for sale nationally
Note: The median price is just a guide and may not reflect the value of this property.
What's around Serene Crescent

House description
“LOW MAINTENANCE AND NO BODY CORP!”
Updated and ready to move into - this stunning Plantation Terrace has everything you've been searching for and in such a peaceful location! Offering a fresh feel with new carpets and paint, this home is perfect for first homeowners, downsizers and investors alike!
With a outlook over Tim Apelt Park from your front balcony and living, this property offers a family convenience like no other on the market. With a layout that can be built upon, your purchasing is well assured with growth and flexibility. Entering the home you'll love that this dynamic layout provides 2 full bedrooms on the lower level, supported by a full size family bathroom with separate toilet. The rear bedroom also has a private alfresco through to the grassed courtyard.
Headed upstairs and this is where the grandeur of the home presents. With massive open plan living and dining opening up with double access doors through to the front deck and overlooking the park - this space is truly spectacular for entertainment and leisure. The designer kitchen is sure to please the chef with large appliances and walk-in pantry. This home also offers a fridge already installed and ready to go for the new owners. Stepping away from entertaining, down a private hall lays your remaining 2 bedrooms and main upper level bathroom. The master suite offers air-con, generous walk-in robe and private en-suite for all the luxuries.
Property Highlights:
- 4 generous bedrooms, all with built-in robes and ceiling fans
- 3 full bathrooms, all with separate toilets, one on each level plus the en-suite in master
- Master suite with air-con, walk-in robe and en-suite with separate toilet
- Fully repainted and with new carpet
- Designer kitchen with gas cooking, walk-in pantry, breakfast bar and modern appliances including fridge
- Large open plan living and dining which seamlessly flows to the outdoor entertainment
- Front deck that over-looks park, perfect for upper-level entertainment
- Covered alfresco on lower level overlooking courtyard
- Dedicated laundry space with external access to laundry line
- Double stacked lock up garage plus carport
- Walking distance to shops, schools, sporting fields/courts and public transport
- Opposite park with play equipment for children and open grassed spaces
Updated for new owners and ready to move into - this is what I call a true honour to present to market. Welcoming you to any private inspection time or open home - call the Rachel Hobbs Team today to make your interest known!
Property features
Air Conditioning
Balcony
Broadband
Built-in Robes
Courtyard
Deck
Dishwasher
Ensuites: 1
Floorboards
Fully Fenced
Outdoor Entertaining
Remote Garage
Rumpus Room
Secure Parking
Study
Toilets: 3
Workshop
Building details
Land details
Property video
Can't inspect the property in person? See what's inside in the video tour.
What's around Serene Crescent

Inspection times
 View more
View more View more
View more View more
View more View more
View moreContact the real estate agent

Rachel Hobbs
Ray White - Marsden AKG
Send an enquiry

Nearby schools in and around Springfield Lakes, QLD
Top reviews by locals of Springfield Lakes, QLD 4300
Discover what it's like to live in Springfield Lakes before you inspect or move.
Discussions in Springfield Lakes, QLD
Wondering what the latest hot topics are in Springfield Lakes, Queensland?
Similar Houses for sale in Springfield Lakes, QLD 4300
Properties for sale in nearby suburbs

- 4
- 3
- 3
- 180m²