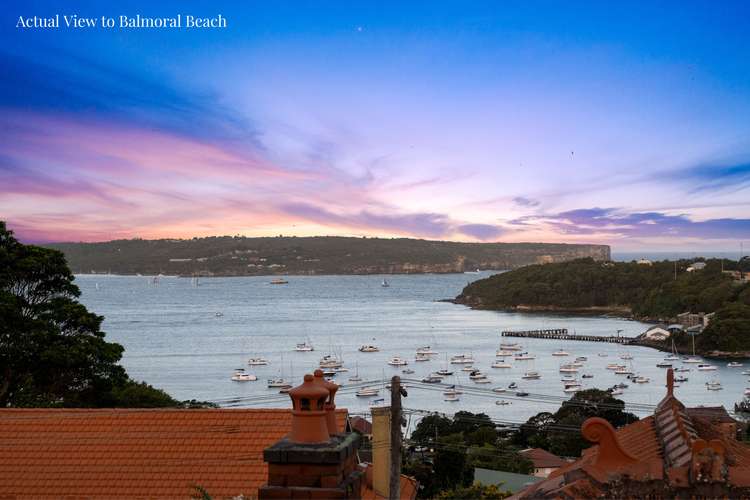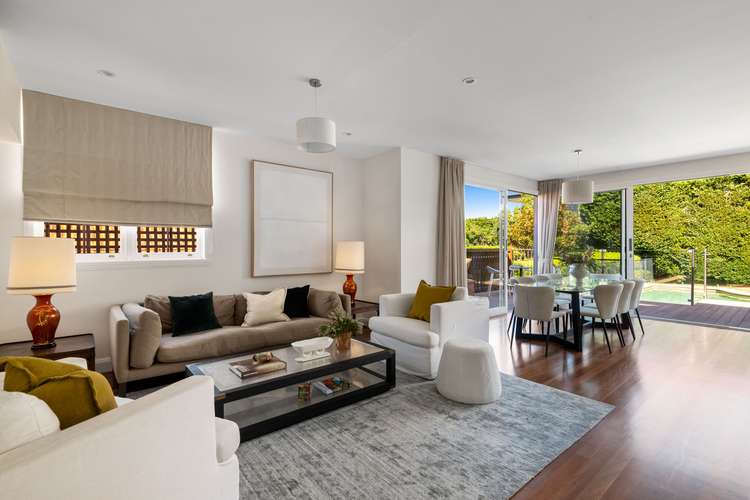Price Undisclosed
5 Bed • 2 Bath • 2 Car • 543m²
New



Sold





Sold
48 Almora Street, Mosman NSW 2088
Price Undisclosed
- 5Bed
- 2Bath
- 2 Car
- 543m²
House Sold on Thu 21 Mar, 2024
What's around Almora Street

House description
“Views and Convenience - Prime Balmoral Slopes Position”
Located for lifestyle and renovated for maximum comfort, this striking two storey home captures breathtaking views over Balmoral and out the Sydney Heads. Part of the tightly held Balmoral Slopes community, enjoy the best of both worlds with convenient access to village life and the beach.
Enjoying privacy from the streetscape, arrive home to a central hallway linking the formal lounge and children's bedrooms to the everyday living expanse. Impressive in its scale, the open plan layout holds a strong connection to the poolside entertaining. Opening out to the alfresco dining and barbeque terrace through sliding doors and a servery window off the kitchen, the custom kitchen is centred around a stone topped island bench. Fitted with quality European appliances, the kitchen design also features a walk-in pantry.
Showcasing extraordinary views from both the poolside decking and from the upstairs living room, the upper-level vantage point has been cleverly customised with an entertainer's kitchenette opening out to the wraparound terracing through a bi-fold window. Versatile in its configuration, the master bedroom suite delights in sweeping views, a built-in bedhead & storage, vast dressing room and modern twin vanity ensuite. Perfect for families of all stages, the floorplan provides for multiple living spaces including a formal lounge opening out to a north facing sundeck.
A sanctuary of sophistication, immerse yourself in the beachside beauty of Balmoral and the cosmopolitan buzz of the Military Road café scene. Private and quiet yet close to city bus transport, shops, and medical services; discover the endless appeal of this prized enclave.
• French doors open off the lounge to the terrace
• Completely private level garden & lawn
• Elegant formal lounge featuring ornamental fireplace
• A wall of storage in open-plan living and dining
• Wraparound decking outlining the open plan layout
• Central stone topped island, sleek kitchen joinery
• Bosch induction cooktop and two Miele ovens
• Integrated refrigerator and Miele dishwasher
• Skylit staircase, upper-level viewing terrace
• Sliding glass doors from upstairs living to terrace
• Mirrored 'Frame' TV in the upstairs living room
• Stone topped kitchenette opening to terrace
• Master bedroom with views, WIR and ensuite
• Heated ensuite, guest powder room upstairs
• Modern heated family bathroom, bath and walk-in shower
• Spacious combined laundry and walk-in pantry
• Motorised awning covering the alfresco dining
• Concrete saltwater chlorinated pool
• Private north facing courtyard and terrace
• Ducted gas heating, split reverse cycle air-conditioning & ceiling fans
• Ornate fretwork, timber floors, plantation shutters
• Remote access to the double lock-up garage
• Subfloor cellaring, workshop and vast storage
• 220m to the attractions of vibrant Military Road
• Handy to city bus transport, 20 minutes to CBD
• 500m to The Esplanade and Balmoral Beach
*All information contained herein is gathered from sources we consider to be reliable. However we cannot guarantee its accuracy and interested persons should rely on their own enquiries.
For more information or to arrange an inspection, please contact Bernard Ryan 0408 508 509 or Sabrina Gao 0433 666 591.
Land details
Property video
Can't inspect the property in person? See what's inside in the video tour.
What's around Almora Street

 View more
View more View more
View more View more
View more View more
View moreContact the real estate agent

Bernard Ryan
Ray White - Lower North Shore
Send an enquiry

Nearby schools in and around Mosman, NSW
Top reviews by locals of Mosman, NSW 2088
Discover what it's like to live in Mosman before you inspect or move.
Discussions in Mosman, NSW
Wondering what the latest hot topics are in Mosman, New South Wales?
Similar Houses for sale in Mosman, NSW 2088
Properties for sale in nearby suburbs

- 5
- 2
- 2
- 543m²