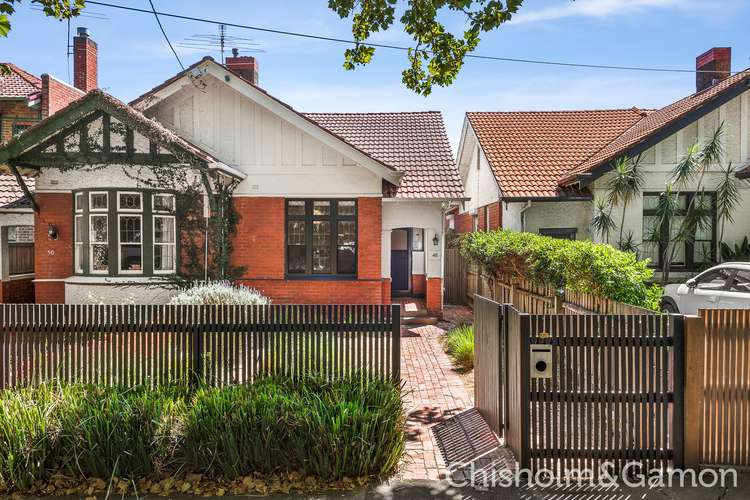Price Undisclosed
3 Bed • 1 Bath • 1 Car • 344m²
New



Sold





Sold
48 Broadway, Elwood VIC 3184
Price Undisclosed
What's around Broadway

House description
“Discover Your Own Slice of Heaven on Leafy Broadway”
With plans & permits for a spectacular Page Stewart-designed renovation/addition, this heart-warming 3-bedroom semi-detached home on a generous 344sqm (approx.) is a timeless & exceptionally appealing proposition for those with an eye firmly focused on the future. Footsteps to the village & bay, it is primed for immediate enjoyment whilst dishing up plenty of exciting - and already approved - luxury home potential.
Instantly captivating thanks to its picture-perfect façade with tessellated verandah and picket fence, the character-rich home opens to impeccable interiors accented by exquisite period detailing such as intricate leadlight, Kauri pine floors, feature fireplaces & mantles and eye-catching fretwork.
Offering three good-sized bedrooms, all with built-in robes, the home also boasts a central lounge and large eat-in kitchen with stainless steel appliances & French doors to the generous rear north-west facing garden complete with covered alfresco patio, outdoor shower and gated pedestrian ROW access. A light-filled bathroom, rear laundry and second WC are also included along with ample roof storage, hydronic heating and split system heating/cooling.
Designed with the growing family in mind, the architect-drawn proposal for the home includes plans for four bedrooms, a study, dual living zones, 2.5-bathroom renovation along with a rear double garage with studio above.
Move in and enjoy as is, take advantage of the existing renovation plans or engage an architect and craft an Elwood showstopper of your own design (STCA).
Moments to cafes, boutique shops and trendy restaurants on Glen Huntly and Ormond Road's this prized address is within easy reach of public transport, the foreshore and beautiful parks & gardens. It is also within walking distance of the suburb's primary and secondary schools. Please Note *Optional parking via rear laneway (quote obtained to add off-street parking access, fully funded by vendor)*
Property features
Air Conditioning
Toilets: 2
Other features
Close to Schools, Close to Shops, Close to Transport, HeatingLand details
Documents
What's around Broadway

 View more
View more View more
View more View more
View more View more
View moreContact the real estate agent

Sam Gamon
Chisholm & Gamon - Elwood
Send an enquiry

Nearby schools in and around Elwood, VIC
Top reviews by locals of Elwood, VIC 3184
Discover what it's like to live in Elwood before you inspect or move.
Discussions in Elwood, VIC
Wondering what the latest hot topics are in Elwood, Victoria?
Similar Houses for sale in Elwood, VIC 3184
Properties for sale in nearby suburbs

- 3
- 1
- 1
- 344m²