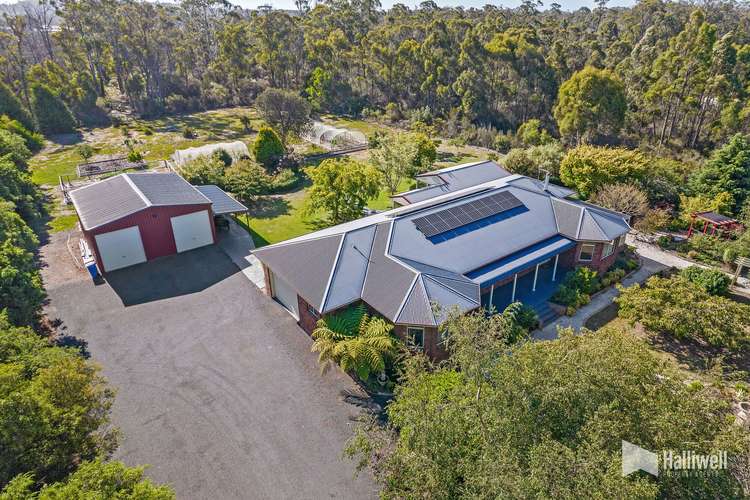$975,000 to $1,025,000
3 Bed • 2 Bath • 5 Car • 7143m²
New



Under Offer





Under Offer
48 Jasmine Drive, Port Sorell TAS 7307
$975,000 to $1,025,000
- 3Bed
- 2Bath
- 5 Car
- 7143m²
House under offer
Home loan calculator
The monthly estimated repayment is calculated based on:
Listed display price: the price that the agent(s) want displayed on their listed property. If a range, the lowest value will be ultised
Suburb median listed price: the middle value of listed prices for all listings currently for sale in that same suburb
National median listed price: the middle value of listed prices for all listings currently for sale nationally
Note: The median price is just a guide and may not reflect the value of this property.
What's around Jasmine Drive
House description
“Private Oasis!”
Prepare to be delighted by this beautiful property sitting on just under 2 acres (7143m2) of flat land in a well-established Rural Residential area of Port Sorell.
Privately tucked away from the road down a sealed driveway, hidden by fabulous established gardens and trees, you will discover a sprawling family home and extra large shed, with town water and tank water connected.
The spacious and well laid out home, offers plenty of options for complete family living. From the moment you enter you will love the homely feel and ease of living that the property presents.
Two large separate living areas, a separate kitchen and dining room and three extra-large bedrooms, will ensure that the whole family is catered for.
The main bedroom, 5m x 4.5m has plenty of room for a sitting area and has a separate large walk through wardrobe to the well-appointed and spacious ensuite, whilst the other two bedrooms have built in robes.
Stunning polished timber floorboards and high ceilings and extra wide passages add to the space and design of the home, and a ducted heating system ensures that home is kept at optimal temperature all year round.
The beautiful kitchen with its wrap around black granite bench, gloss white cabinetry and walk in pantry sits adjacent to the dining room overlooking the gardens and direct access to outdoor dining/sitting area. The main bathroom with separate spa bath and floor to ceiling tiles, separate toilet and spacious laundry, complete the inside of the home.
At the rear of the home and adjacent to the second lounge complete with wood heater, is the outdoor alfresco area, which can be enjoyed all year round. This fantastic area has been almost completely enclosed with glass and café blinds and fitted with ceiling fans for when the afternoon sun gets too hot. This is the perfect space to wine and dine with your family and friends and make the most of outdoor living.
A double garage attached to the home has internal access for year-round convenience.
A large separate shed of approximately 9m x 9m features extra high walls for boat or caravan plus carport, three- phase power, bathroom, high-pitched roof and workshop space. A handy potting shed is located near the vegetable garden and the property is fully fenced, for children and pets.
This beautiful property really is a private oasis close to all this area has to offer; shops, services, amazing cafes and eateries, fantastic beaches, boating and fishing! This is a property well worth inspecting.
Property features
Built-in Robes
Ensuites: 1
Living Areas: 2
Toilets: 3
Other features
3 Phase Power, Carpeted, Heating, Openable Windows, Spa, Toilet Facilities, Window TreatmentsBuilding details
Land details
What's around Jasmine Drive
Inspection times
 View more
View more View more
View more View more
View more View more
View moreContact the real estate agent

Tony Reid
Halliwell Property Agents
Send an enquiry

Nearby schools in and around Port Sorell, TAS
Top reviews by locals of Port Sorell, TAS 7307
Discover what it's like to live in Port Sorell before you inspect or move.
Discussions in Port Sorell, TAS
Wondering what the latest hot topics are in Port Sorell, Tasmania?
Similar Houses for sale in Port Sorell, TAS 7307
Properties for sale in nearby suburbs
- 3
- 2
- 5
- 7143m²