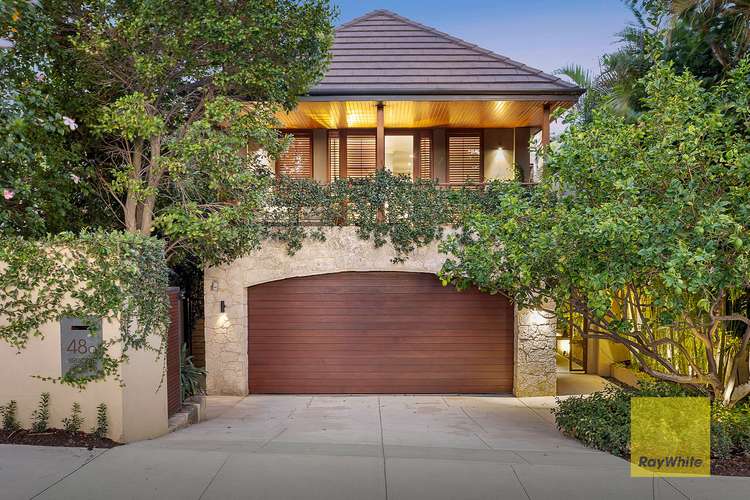UNDER OFFER
4 Bed • 3 Bath • 2 Car • 405m²
New



Under Offer





Under Offer
48A Broome Street, Cottesloe WA 6011
UNDER OFFER
- 4Bed
- 3Bath
- 2 Car
- 405m²
House under offer51 days on Homely
Home loan calculator
The monthly estimated repayment is calculated based on:
Listed display price: the price that the agent(s) want displayed on their listed property. If a range, the lowest value will be ultised
Suburb median listed price: the middle value of listed prices for all listings currently for sale in that same suburb
National median listed price: the middle value of listed prices for all listings currently for sale nationally
Note: The median price is just a guide and may not reflect the value of this property.
What's around Broome Street

House description
“UNDER OFFER”
Contemporary, elegant, and flanked by glorious, lush gardens. This west-facing home is steeped in natural beauty with views over mature trees and greenery at virtually every window. A double-story residence featuring four bedrooms, and three bathrooms is truly a stunning, tranquil reprieve located just 400m from the Indian Ocean with the main bedroom enjoying ocean glimpses.
Indulge in morning or sunset dips just a few minutes' stroll from your front door, take a stroll or cycle along the coast for your morning coffee, and for the golf and/or tennis enthusiasts, Sea View Golf Club and Cottesloe Tennis Club are just a short walk away.
A Sheok and glass door introduces a welcoming entrance hall, and with the home's plentiful windows and glass doors, an abundance of natural light features throughout, overlooking tranquil gardens. A guest bedroom features downstairs, boasting its own ensuite and with plenty of built-in shelving, would also accommodate as a lovely office on the ground floor. The warmth of timber flooring and a gas fireplace in both the separate living room and adjoining dining room add a special touch while the stunning kitchen features granite benchtops and quality Gaggenau appliances.
Outdoors here is a special place indeed. Alfresco family dining or entertaining guests has never been easier with your own undercover deck, replete with outdoor kitchen, built in BBQ and bar fridge. Flanked by greenery at every corner, this space is made for sunny days and balmy evenings, overlooking a gorgeous, below-ground pool and water feature.
Ascend the stairs and be greeted with a spacious, north-facing living room with views out to Cottesloe's signature Norfolk Pines. Two separate bedrooms with a shared balcony, and separate bathroom feature with the west-facing main bedroom a wonderful reprieve. Boasting a huge ensuite with spa bath, open your bedroom glass doors and be greeted with a fresh sea breeze and ocean glimpses. Lounge on your day bed and take in the views above the trees on your very own secluded and private, leafy deck. Bathed in sunlight, this residence offers so many beautiful spaces to relax and unwind. With timber elements and bespoke furnishings, this is an effortlessly stylish abode that any family would be proud to call home.
A prime location just 400m from the ocean and moments from the Swan River, this residence delivers a luxurious family lifestyle in an exclusive pocket of coastal real estate. With an abundance of sporting facilities, quality restaurants, shopping, and excellent schools nearby, a lifestyle of convenience in one of Perth's most sought-after locations is assured.
For expressions of interest, please contact Jody Fewster at [email protected] or 0414 688 988 today.
PROPERTY FEATURES:
• Double story four-bedroom home, all with built in robes
• Fourth bedroom downstairs features ensuite - potentially could convert to study
• Main bedroom features a stunning ensuite with spa bath, double sinks, travertine tiles
• His and hers walk in robes plus built in robes, private patio with views over to Rottnest Island
• Two other bedrooms upstairs feature built in robes and shared balcony above treetops
• Two spacious living areas, one on each floor
• Gas fire in downstairs living room and dining room
• Open plan kitchen/dining room
• Beautiful kitchen featuring granite benchtops, quality Gaggenau appliances, built in steamer
• Stunning undercover deck with built in kitchen, BBQ, bar fridge, ceiling fan
• Separate toilet upstairs
• Light and bright with abundance of glass doors overlooking gardens
• Sheok timber flooring and doors
• Quality features throughout including pendant lights, louvered shutters
• 8m swimming pool with water feature and glass fence
• Outdoor shower
• Travertine tiles throughout wet areas
• Well-equipped modern laundry with exterior access
• Linen cupboard and under- stair storage, perfect as a wine cellar
• Fully reticulated lush gardens with outdoor lights
• Fully ducted air-conditioning
• Gated and secure with full alarm and intercom system
• Double garage with storage space and interior access
LOCATION FEATURES:
• Walk to beach 400m
• Sea View Golf Club 500m
• Mosman Park Train Station 650m
• Boatshed Markets 900m
• Cottesloe Tennis Club 1.3km
• Cottesloe Primary School 1.5km
• Iona Presentation College 1.9km
• Presbyterian Ladies' College 2.0km
• St Hilda's Anglican School 2.0km
• Royal Freshwater Bay Yacht Club 2.1km
• Scotch College 3.4km
* Floor plan available on request
* Chattels depicted or described are not included in the sale unless specified in the Offer and Acceptance.
Land details
What's around Broome Street

Inspection times
 View more
View more View more
View more View more
View more View more
View moreContact the real estate agent

Jody Fewster
Ray White - Cottesloe | Mosman Park
Send an enquiry

Agency profile
Nearby schools in and around Cottesloe, WA
Top reviews by locals of Cottesloe, WA 6011
Discover what it's like to live in Cottesloe before you inspect or move.
Discussions in Cottesloe, WA
Wondering what the latest hot topics are in Cottesloe, Western Australia?
Similar Houses for sale in Cottesloe, WA 6011
Properties for sale in nearby suburbs

- 4
- 3
- 2
- 405m²
