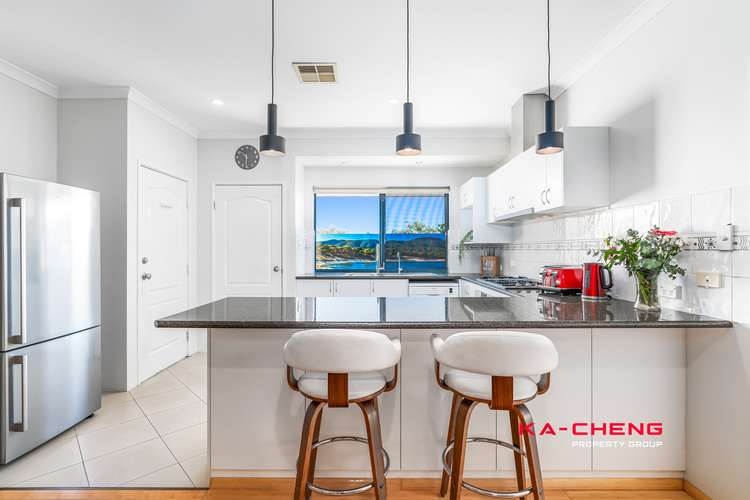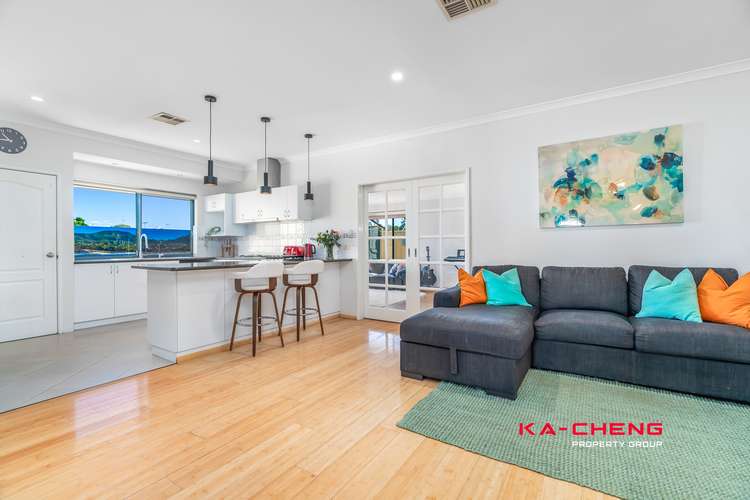UNDER OFFER
4 Bed • 2 Bath • 2 Car • 433m²
New



Under Offer





Under Offer
492A Lennard Street, Dianella WA 6059
UNDER OFFER
- 4Bed
- 2Bath
- 2 Car
- 433m²
House under offer27 days on Homely
Home loan calculator
The monthly estimated repayment is calculated based on:
Listed display price: the price that the agent(s) want displayed on their listed property. If a range, the lowest value will be ultised
Suburb median listed price: the middle value of listed prices for all listings currently for sale in that same suburb
National median listed price: the middle value of listed prices for all listings currently for sale nationally
Note: The median price is just a guide and may not reflect the value of this property.
What's around Lennard Street

House description
“A Luxurious Oasis of Comfort and Convenience”
All offers presented on or before 18/04/2024. The owner reserves the right to accept any offer prior to this date.
Sophisticated Space and Exclusivity: Privacy is paramount with a carefully planned 434m² rear block, accessed via a 101m² driveway, this architectural marvel boasts a generous 261m² under its roof, with 200m² dedicated to living space, far surpassing standard expectations. Ensuring a tranquil retreat that is safe, quiet, and has minimal neighbors.
Luxurious Accommodations and Amenities: Offering four spacious bedrooms, a playroom plus a cinema room, one bedroom serves as a home office. This property is equipped with high-end finishes that include sustainable bamboo flooring, energy-efficient solar panel system, and Daikin reverse cycle ducted air conditioning. The high 31C ceilings amplify the sense of space and luxury, while thoughtful conveniences such as two separate toilets, timber Venetian blinds, and cutting-edge lighting technology ensure a seamless living experience.
Chef's Haven with amazing Pool Views: A kitchen designed with a chef's touch, boasting views of the pool and the serene water beyond, underscores the interior's dedication to refined comfort. This setup not only allows you to effortlessly watch over your children while cooking but also offers a relaxing water view for your enjoyment.
Elegant Entertainment and Relaxation: The home's design is a testament to luxury living, featuring an 8 x 3.8m² swimming pool set within meticulously landscaped grounds, reminiscent of the finest resorts. Within its walls, the residence unfolds with three distinct living areas, including a state-of-the-art theater room and a leisurely playroom, all designed for the ultimate in entertainment and relaxation. The spa-equipped master bath and a chef-inspired kitchen overlooking the pool highlight the interior's focus on sophisticated comfort.
Enhanced Living Safe Experience: The emphasis on security is unmistakable, with a fortified security gate in the driveway and a sensor-equipped garage door setting the standard for peace of mind.
Strategic Network Points for Work and Leisure: Connectivity is effortless, thanks to strategic network points in the study, cinema room, and a strategically placed bedroom, ensuring that work and leisure are always within reach.
Elegant and Effortless Outdoor Living: A Secure, Low-Maintenance Front Yard Oasis with Ample Space for Children's Play and Cultivating Your Own Vegetables.
Thoughtful Design Elements: The home's intelligent design extends to its storage solutions, offering ample space to maintain an organized and clutter-free environment, echoing the thoughtful planning and elegance of the finest Dianella residences.
Distinctive features elevate this home into a class of its own:
*Two fully renovated bathrooms with wall-to-wall tiles.
*Secure gated driveway, providing a safe environment for kids to run around and play.
*Sensor-equipped garage door for ultimate safety, ensuring peace of mind for your children.
*Eco-friendly bamboo flooring, marrying sustainability with style.
*5kW Solar panel system, for green and efficient living.
*Satellite dish installed, ready for Foxtel.
*Daikin reverse cycle ducted air conditioning, for seamless comfort throughout the seasons.
*Elevated 31C ceilings, adding an air of grandeur and space.
*Comprehensive security screens, providing you with a safety environment.
*All windows and doors are equipped with fly screens.
*Elegantly designed lighting fixtures, adding warmth and ambiance to each room.
*Saltwater pool, the water is gentle on skin and eyes, reduces chemical use, and offer lower maintenance costs.
*Swimming pool chlorinator and pool cover, both nearly new.
Prime Location (Proximately time):
--1 min walk to Bus Stop
--2 mins walk to Lennard Malton Reserve
--2 mins drive to West Morley Primary School
--2 mins drive/10 mins walk to Dianella Plaza Shopping Centre
--3 mins drive Dianella Regional Open Space
--3 mins drive to Infant Jesus School
--4 mins drive to Dianella Heights Primary School
--5 mins drive to St Peter's Primary School
--6 mins drive to Galleria Shopping Centre
--6 mins drive to Coventry Village
--6 mins drive to Terry Tyzack Aquatic Centre
--6 mins drive to ECU Mt Lawley
--15 mins drive into Perth city
Disclaimer: The information provided herein has been prepared with care, however it is subject to change and cannot form part of any offer or contract. Whilst all reasonable care has been taken in preparing this information, the seller or their representative or agent cannot be held responsible for any inaccuracies. Interested parties must be sure to undertake their own independent enquiries.
Property features
Air Conditioning
Broadband
Built-in Robes
Courtyard
Dishwasher
Ducted Cooling
Ducted Heating
Floorboards
Fully Fenced
Gas Heating
Indoor Spa
Outdoor Entertaining
In-Ground Pool
Remote Garage
Reverse Cycle Aircon
Rumpus Room
Secure Parking
Solar Panels
Study
Other features
reverseCycleAirConBuilding details
Land details
What's around Lennard Street

Inspection times
 View more
View more View more
View more View more
View more View more
View more