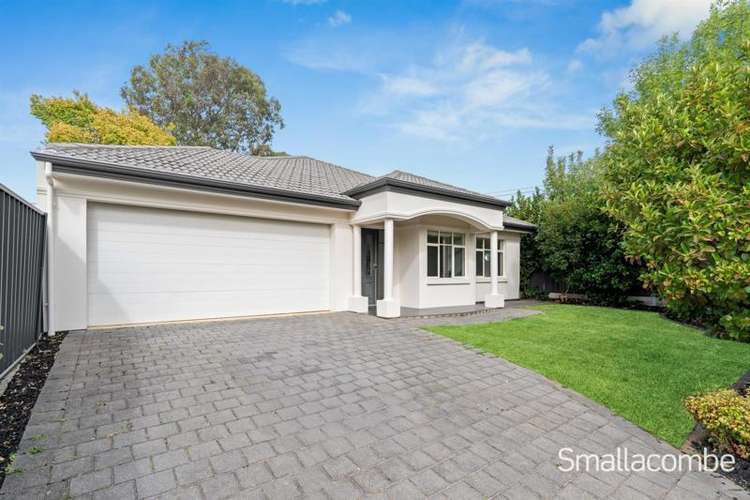$1.45m
4 Bed • 2 Bath • 2 Car • 558m²
New



Under Offer





Under Offer
498 Glynburn Road, Burnside SA 5066
$1.45m
- 4Bed
- 2Bath
- 2 Car
- 558m²
House under offer47 days on Homely
Home loan calculator
The monthly estimated repayment is calculated based on:
Listed display price: the price that the agent(s) want displayed on their listed property. If a range, the lowest value will be ultised
Suburb median listed price: the middle value of listed prices for all listings currently for sale in that same suburb
National median listed price: the middle value of listed prices for all listings currently for sale nationally
Note: The median price is just a guide and may not reflect the value of this property.
What's around Glynburn Road
House description
“EFFORTLESS LUXURY LIVING IN BLISSFUL BURNSIDE”
~ Best Offers closing Thursday 4th April @ 1:00pm (unless sold prior) ~
Stunning display of contemporary elegance, nestled in idyllic garden setting. This abode is becoming rarer and rarer to find all in one level which makes this luxury, comfort, and convenience an exceptional opportunity.
The home has great street appeal with rendered faade and portico. Upon entry into the home, you will instantly notice the high ceilings and wide and inviting entrance hall. The property boasts four generously sized bedrooms with the master bedroom offering walk-in robe and ensuite bathroom, and conveniently positioned privately overlooking the front garden.
Bedrooms two, three, and four are centrally positioned around the main bathroom in a separate wing and can accommodate queen beds, plus all three are fitted with built-in robes. All four of the bedrooms have ceiling fans. The family bathroom is 3-way, allowing for privacy when sharing the space.
The kitchen is well appointed with an abundance of storage including a pantry & ample workable bench top area ~ ideal for meal preparation and entertaining guests. The appliances include dishwasher, gas hot plates and under bench oven. The open plan design takes advantage of the family/dining and additional informal living which open out to the glorious private garden, studded by exceptional plantings ~ perfect to enjoy the outdoors with family and friends.
Excellent off-street parking is accommodated by way of a fabulous double side-by-side garage with direct access to the home, plus two vehicle parking spaces on the driveway.
Additional features include ducted reverse cycle air conditioning to provide year-round comfort, automated watering system, separate laundry and neutral dcor throughout.
This property takes full advantage of the location ~ zoned to prestigious Burnside Primary and Norwood International High Schools, and close to an excellent choice of premier schools such as St Peter's Girls, Loreto College and Pembroke.
Local cafes and a variety of restaurants are within moments of your doorstep, and it is just a few minutes to the vibrant Burnside Village and the Parade Norwood. Invigorating hikes are easily accessible along any of the nearby nature trails at Mount Lofty and Waterfall Gully for endless weekend adventure, and it's an easy commute to Adelaide CBD.
This is a home to be proud of ~ perfect for the family, executive & professional couples. You will be impressed!
Council: City of Burnside
Council Rates: $2,469.70 per annum
SA Water: $296.78 per quarter
ESL: $269.20 per annum
Land Size: 558sqm (approx.)
Year Built: 2007
Zoning: Suburban Neighbourhood.
Land details
What's around Glynburn Road
Inspection times
 View more
View more View more
View more View more
View more View more
View moreContact the real estate agent

Mary Balendra
Smallacombe Real Estate - Burnside
Send an enquiry

Nearby schools in and around Burnside, SA
Top reviews by locals of Burnside, SA 5066
Discover what it's like to live in Burnside before you inspect or move.
Discussions in Burnside, SA
Wondering what the latest hot topics are in Burnside, South Australia?
Similar Houses for sale in Burnside, SA 5066
Properties for sale in nearby suburbs
- 4
- 2
- 2
- 558m²