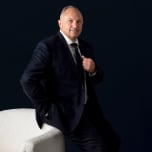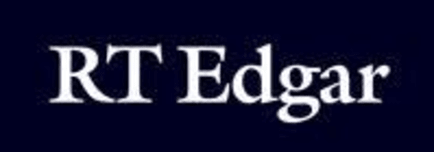Expressions of Interest | $3,300,000- $3,600,000
3 Bed • 2 Bath • 3 Car
New










5/33 Stawell Street, Kew VIC 3101
Expressions of Interest | $3,300,000- $3,600,000
Home loan calculator
The monthly estimated repayment is calculated based on:
Listed display price: the price that the agent(s) want displayed on their listed property. If a range, the lowest value will be ultised
Suburb median listed price: the middle value of listed prices for all listings currently for sale in that same suburb
National median listed price: the middle value of listed prices for all listings currently for sale nationally
Note: The median price is just a guide and may not reflect the value of this property.
What's around Stawell Street

Apartment description
“Inspiring Penthouse with Sublime Rooftop Pool & Terrace”
Expressions of Interest
Designed to inspire, this impressively appointed and generously proportioned penthouse apartment graces the top two levels of a landmark boutique residence in Kew’s prized Studley Park precinct. Saluting its north-facing orientation and sublime locale, the home’s free-flowing floorplan presents a world of possibilities for living, working from home and entertaining in utmost ease and luxury, capped off by a showstopping rooftop pool and garden terrace overlooking Yarra Bend parklands with views to the Northern Ranges.
Light and space dominate the refined interiors which feature engineered Oak flooring and vast walls of floor-to-ceiling glass. A lift from the basement or lobby opens to reveal the spacious entry-level living and dining zone, flanked by a sun-drenched full-width alfresco balcony, verdantly framed by neighbourhood treetops, and accessible via glass sliding doors. Sleek and functional, the stone kitchen is equipped with a full complement of Miele appliances plus integrated fridge/freezer and a butler’s pantry. There is also a luxe powder room and laundry/utility room with stone benchtops on this level. Elegant and spacious, the main bedroom suite includes a WIR/dressing room and five-star ensuite with free-standing tub, walk-in shower, and twin vanity.
Upstairs, indoor/outdoor living, working, leisure and entertaining possibilities are laid out before you. Set up as an inspiring home office space, the two bedrooms, retreat and study area are currently configured as a conference room, meeting room and open workspace. The upper level’s luxury bathroom, and built-in wet-bar add to the space’s functionality and superb alfresco-living aesthetic created by sliding walls of glass that open to the expansive, wraparound 154sqm approx. rooftop terrace with landscape-designed gardens and the stunning, elevated, solar-heated azure-blue pool.
Other features of this exceptionally appointed apartment include video intercom security, alarm, hydronic heating, ducted air conditioning, ample storage, lift and remote access to three basement car parks plus a storage cage and visitors car space.
Superbly located in Kew’s blue-chip Studley Park precinct, by the river and its surrounding parklands and sports and leisure amenities, it’s also close to leading schools, Kew Junction and Victoria Gardens shops, restaurants, and cafes, plus transport options and easy access to the Eastern Freeway or the CBD, just three kilometres away.
Property features
Study
Building details
Documents
Property video
Can't inspect the property in person? See what's inside in the video tour.
What's around Stawell Street

Inspection times
 View more
View more View more
View more View more
View more View more
View moreContact the real estate agent
Agency profile
Nearby schools in and around Kew, VIC
Top reviews by locals of Kew, VIC 3101
Discover what it's like to live in Kew before you inspect or move.
Discussions in Kew, VIC
Wondering what the latest hot topics are in Kew, Victoria?
Other properties from RT Edgar - Boroondara
Properties for sale in nearby suburbs

- 3
- 2
- 3



