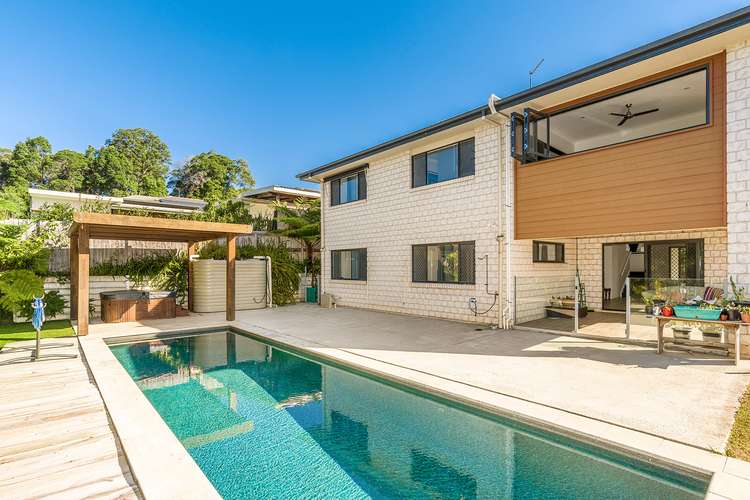Guide $1,350,000 - $1,400,000.00
5 Bed • 3 Bath • 4 Car • 601m²
New








5 Cockatoo Crescent, Mullumbimby NSW 2482
Guide $1,350,000 - $1,400,000.00
- 5Bed
- 3Bath
- 4 Car
- 601m²
House for sale
Home loan calculator
The monthly estimated repayment is calculated based on:
Listed display price: the price that the agent(s) want displayed on their listed property. If a range, the lowest value will be ultised
Suburb median listed price: the middle value of listed prices for all listings currently for sale in that same suburb
National median listed price: the middle value of listed prices for all listings currently for sale nationally
Note: The median price is just a guide and may not reflect the value of this property.
What's around Cockatoo Crescent
House description
“Executive Family Residence”
Ever spent forever looking for that perfect property that’s got everything you could ever need. Welcome to this modern family residence with every convenience, a home to accommodate all the family. Upstairs /downstairs almost dual living, suiting an extended or growing family needs.
Entry and downstairs living area with separate media room and separate bedroom serviced by a large bathroom with laundry facility. Ideal to run a home business, accommodate extended family or teenage retreat.
The downstairs living spills out to a northeast tiled patio, relaxed outdoor living overlooking the beautiful sparkling pool and spa, perfectly orientated to maximise the sun in all seasons.
Upstairs a huge open plan space services the largest of families. Bathed in natural light enjoying that perfect northeast aspect with wonderful views over the neighbourhood, rural vistas back to Mt. Chincogan and the surrounding ranges.
Central modern 2 pac kitchen with stone tops, s/s appliances including large cooking range, offering plenty of creativity and storage space.
Large dining, secondary lounge area and a unique well-placed indoor/outdoor sunroom divides the upstairs living providing a warm closed sunny location in winter and cool in summer. Stacker windows open back to bring the outdoors and fresh breezes in while enjoying magnificent sunrise and sunsets.
Main bedroom with wardrobe and ensuite, enjoys the morning sun.
Two further bedrooms, office and family bathroom occupy the remaining upstairs space.
Ducted air-conditioning and ceiling fans throughout provide the ultimate comfort control for both heating and cooling your living environment.
Large double garage with laundry and convenient under stairs storage.
Minimalistic, low maintenance back gardens offers privacy and ultimate family entertainment
The unique pool offers low maintenance copper and silver ionisation providing healthy and safe swimming for your morning laps or just share in the family fun activity.
Solar pads assist pool heating extending the usual swimming season while solar powered pump eases running costs.
The Spa pool nestles neatly under a well-positioned freestanding pergola, a relaxed and cosy space overlooking the pool.
Environmentally friendly and energy efficient 6.88Kw of solar power offsets rising electricity costs.
Location location .. close to parkland, playgrounds, tennis courts and cycle or walking tracks, a beautiful family environment within the popular estate of Tallowood. A few minutes’ drive or cycle into the heart of Mullumbimby, local schools, cafe’s and restaurants. Minutes’ drive to local beaches, Byron Bay and our wonderful vibrant North Coast lifestyle.
Property features
Air Conditioning
Broadband
Built-in Robes
Courtyard
Dishwasher
Fully Fenced
Living Areas: 3
Outdoor Entertaining
Outside Spa
In-Ground Pool
Remote Garage
Reverse Cycle Aircon
Secure Parking
Solar Panels
Study
Toilets: 3
Water Tank
Other features
0, reverseCycleAirConMunicipality
Byron ShireLand details
What's around Cockatoo Crescent
Inspection times
 View more
View more View more
View more View more
View more View more
View moreContact the real estate agent

Paul Eatwell
North Coast Lifestyle Properties - Mullumbimby
Send an enquiry

Nearby schools in and around Mullumbimby, NSW
Top reviews by locals of Mullumbimby, NSW 2482
Discover what it's like to live in Mullumbimby before you inspect or move.
Discussions in Mullumbimby, NSW
Wondering what the latest hot topics are in Mullumbimby, New South Wales?
Similar Houses for sale in Mullumbimby, NSW 2482
Properties for sale in nearby suburbs
- 5
- 3
- 4
- 601m²