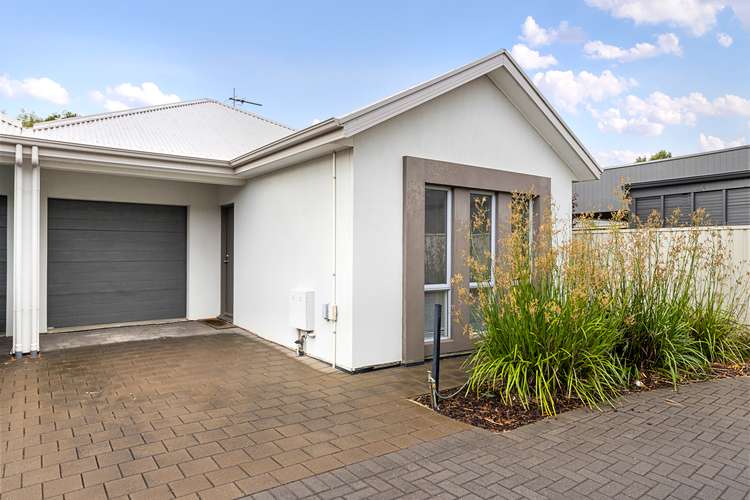$645k-$660k
2 Bed • 1 Bath • 1 Car • 201m²
New








5 Shearing Street, Oaklands Park SA 5046
$645k-$660k
- 2Bed
- 1Bath
- 1 Car
- 201m²
Semi-detached for sale19 days on Homely
Home loan calculator
The monthly estimated repayment is calculated based on:
Listed display price: the price that the agent(s) want displayed on their listed property. If a range, the lowest value will be ultised
Suburb median listed price: the middle value of listed prices for all listings currently for sale in that same suburb
National median listed price: the middle value of listed prices for all listings currently for sale nationally
Note: The median price is just a guide and may not reflect the value of this property.
What's around Shearing Street
Semi-detached description
“High on impact and low on maintenance for effortless living”
5 Shearing Street exemplifies the beauty of simplicity, with considered footprint, ultra-low maintenance design, and super secure placement all combining to create the perfect next step for whatever your plans may be.
A neat, rendered frontage is offset with easy care gardens, fronting a floorplan optimised for natural flow. Light-wash floors sweep across a vast living area, providing plenty of space to spread out and relax, with northern orientation ensuring no shortage of natural light.
Maximising open plan positioning, the kitchen combines breakfast bar, full length pantry and a full suite of stainless-steel appliances, including gas cooktop and dishwasher, rich timber-look cabinetry uniting all with contemporary style.
Sliding doors seamlessly blend indoors and out, connecting to rear yard lined with lush lawns and established trees. Complete with paved alfresco area, it's the perfect retreat for you to enjoy a dose of fresh air without ever stressing about gardening.
Two generous bedrooms are boast built-in robes, fully serviced by a family bathroom with wide vanity, corner shower and bathtub, ready for the morning rush and evening rituals in equal measure.
An abundance of breezy lifestyle is at your door, with a short walk delivering you to Coles Warradale for the grocery shop or the Warradale Hotel for a knock off drink. Westfield Marion is seconds away for your sartorial and cinematic needs, while it's only a 5-mintue drive west to hit the sands of Adelaide's best beaches. The CBD is only 20-minutes away, or utilize the nearby Oaklands Train Stop for an easy commute.
Currently tenanted at $500/week, 5 Shearing Street exemplifies the beauty of simplicity, with considered footprint, ultra-low maintenance design, and super secure placement all combining to create the perfect next step for whatever your plans may be.
A downsizer's dream, long awaited first home, or your next investment - get ready to choose your own adventure.
More to love:
• Private placement at rear of block in small group of four
• Secure single garage and additional off-street parking
• Separate laundry with exterior access
• Reverse cycle ducted air-conditioning
• Downlighting
• Neutral colour palette
• Rainwater tank
• Irrigation system
Specifications:
CT / 6065/70
Council / Marion
Zoning / GN
Built / 2010
Land / 201m2 (approx)
Frontage / 8.88m
Council Rates / $1,188pa
Emergency Services Levy / $118pa
SA Water / $143.30pq
Rental Return / $500pw
Nearby Schools / Warradale P.S, Ascot Park P.S, Darlington P.S, Hamilton Secondary College, Springbank Secondary College
Disclaimer: All information provided has been obtained from sources we believe to be accurate, however, we cannot guarantee the information is accurate and we accept no liability for any errors or omissions (including but not limited to a property's land size, floor plans and size, building age and condition). Interested parties should make their own enquiries and obtain their own legal and financial advice. Should this property be scheduled for auction, the Vendor's Statement may be inspected at any Harris Real Estate office for 3 consecutive business days immediately preceding the auction and at the auction for 30 minutes before it starts. RLA | 22640
Land details
What's around Shearing Street
Inspection times
 View more
View more View more
View more View more
View more View more
View more