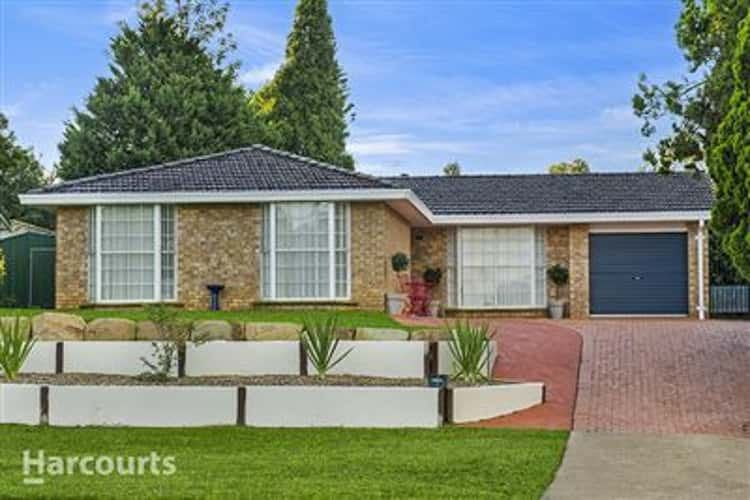$626,000
3 Bed • 1 Bath • 1 Car • 650m²
New



Sold





Sold
5 Thunderbolt Drive, Raby NSW 2566
$626,000
- 3Bed
- 1Bath
- 1 Car
- 650m²
House Sold on Wed 10 May, 2017
What's around Thunderbolt Drive
House description
“Another SOLD by Harcourts - 02 4628 7444”
This sensational single level family home is located in the highly sought-after suburb of Raby in the Macarthur region. Convenience is assured being within minutes walking distance to the local Public and Private schools, day care centres, local shopping centre, sports fields, great public transport while the M5 motorway is only around the corner.
Built on the high side of the street on a generous 650m2 parcel of land, this home is renovated and designed for quality living and entertaining in mind. The front yard has new gardens and turf recently laid and planted, the driveway offers plenty of off street parking or the perfect space for the family boat and leads into a single garage with remote door and internal access. The home also boasts large side access.
Upon entering the home, you will be pleasantly surprised by the quality living space throughout the home. With a perfect combination of new 600mm x 600mm tiles and large windows that offer easy access to the entertaining area via the sliding glass doors, a blended indoor and outdoor living environment is created, as well as providing an abundance of natural light. The lounge room features bay fronted windows and the arch ways have been squared off for a modern feel. The dining room flows from the kitchen and overlooks the backyard. The huge newly renovated kitchen is the heart of the home and is perfectly positioned to overlook the backyard and the family room. The kitchen features 20mm stone benchtops with waterfall edges, feature lighting and downlights, stainless steel dishwasher and appliances, a huge breakfast bar for those busy mornings with the kids, plus a massive walk-in pantry. The family room has two glass sliding doors to access the backyard and comes with a split system air conditioner.
All 3 of the bedrooms are newly tiled with beautiful 600x600mm tiles and comes with handy built-in wardrobes. The master bedrooms features bay windows, large mirrored built-in wardrobes and a ceiling fan for the warmer months of the year. To service the rooms is a light and airy 3 way bathroom with a double sized shower, bathtub for the little ones and a separate toilet. The laundry is internal and has had new tiles laid in the last week.
Finally, the backyard creates your very own private sanctuary and a perfect environment for those who love to entertain close friends and family. The backyard has recently been landscaped with new turf and low maintenance, mature plants and also boasts a covered pergola area which is great for the Sunday barbeques. The yard also features Colorbond fencing and a garden shed for extra storage. With a large 650m2 block you can be assured that there is plenty of room for a pool in the future, the children's play equipment and is very pet friendly.
Extra features: New turf laid front and back - New 600x600mm tiles throughout - Renovated kitchen - Massive walk-in pantry - 20mm stone benchtops with waterfall edges - Stainless steel appliances - Dishwasher - Feature lighting - Downlights - Built-in wardrobes to all rooms - New 10.5 kw air conditioner - Squared off arch ways - Bay fronted windows - Remote garage door - Covered pergola - Garden shed - Colorbond fencing and more!!
Yes - 3 large bedrooms with built-ins to all
Yes - Newly renovated kitchen with stone benchtops & waterfall edges
Yes - New 600x600mm tiles throughout the home
Yes - Lounge, dining & family room with a brand new 10.5kw air conditioner
Yes - Single garage with remote door & internal access
Yes - New turf & gardens front and back
Other features
Property Type: HouseLand details
Property video
Can't inspect the property in person? See what's inside in the video tour.
What's around Thunderbolt Drive
 View more
View more View more
View more View more
View more View more
View moreContact the real estate agent

Shaun Moss
Harcourts - The Property People
Send an enquiry

Nearby schools in and around Raby, NSW
Top reviews by locals of Raby, NSW 2566
Discover what it's like to live in Raby before you inspect or move.
Discussions in Raby, NSW
Wondering what the latest hot topics are in Raby, New South Wales?
Similar Houses for sale in Raby, NSW 2566
Properties for sale in nearby suburbs
- 3
- 1
- 1
- 650m²