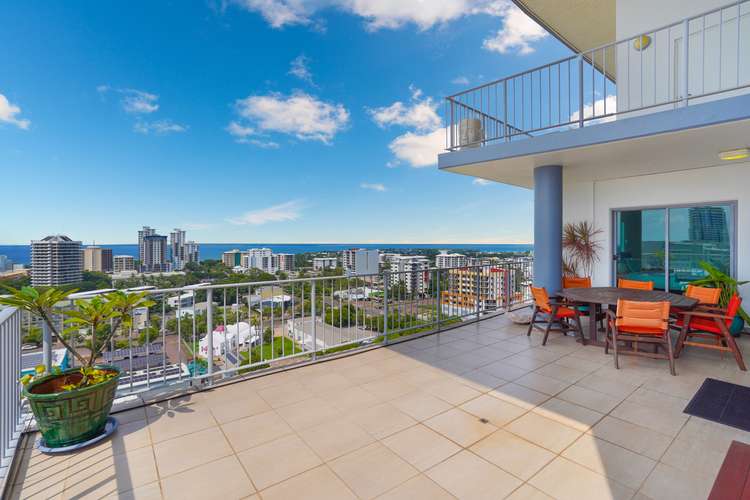Offers over $899,000
3 Bed • 3 Bath • 3 Car
New








51/96 Woods Street, Darwin City NT 800
Offers over $899,000
- 3Bed
- 3Bath
- 3 Car
Unit for sale
Home loan calculator
The monthly estimated repayment is calculated based on:
Listed display price: the price that the agent(s) want displayed on their listed property. If a range, the lowest value will be ultised
Suburb median listed price: the middle value of listed prices for all listings currently for sale in that same suburb
National median listed price: the middle value of listed prices for all listings currently for sale nationally
Note: The median price is just a guide and may not reflect the value of this property.
What's around Woods Street
Unit description
“Penthouse with views for days.”
Upgrade your lifestyle with this unique 2 story penthouse that includes 3 separate balconies to enjoy the views of the Darwin CBD skyline. There is an immediate sense of grandeur when entering this home in the sky, the two story layout produces a massive open space that is framed with glass to allow natural light to stream into the property. Entertain your guests with ease on the main balcony, which due to its large size is more like a roof top terrace than a balcony. The kitchen is very functional with plenty of storage, large draws for pots and pans, a built in dishwasher and wall mounted oven for extra convenience. The large island bench which is a focal point includes a built in breakfast bar and natural stone tops.
If you're hoping to retreat from the hustle and bustle of the kitchen and guests, the upper level includes a substantial living area which has its own balcony with views toward Charles Darwin National Park and also looks over the lower level of the Penthouse.
The main bedroom is located on the top level, is very generous in size and includes its own private balcony with views that run from the end of the Esplanade all the way down towards the waterfront. This is truly a front row seat to everything that happens in Darwin City. The ensuite has recently been modernized to keep the area fresh and comfortable. Bedroom 2 is very similar in layout to the main bedroom and also includes a recently updated ensuite. This bedroom has access to the main balcony and has stunning views of its own.
Features include:
* Sprawling multi level floor plan
* Large modern kitchen with Island bench
* Stunning views from every window
* 3 Separate balconies to take advantage of the views
* Oversized main bedroom with updated ensuite
* 2 Ensuites plus a main bathroom
* Separate substantial living area with its own balcony
* Fully tiled and air conditioned
* 3 Secure parking spaces on title
* Freshly painted building
* Large pool and air conditioned gym in the complex.
This building has just gone through a major upgrade which included a full exterior paint and looks almost brand new. For those unfamiliar with the building, this complex was ahead of its time with a large swimming pool and plenty of recreational area around it, an air conditioned gym with views over the pool and plenty of visitors parking for your guests. This is a special property suitable for a buyer looking for something unique with a broad appeal. We look forward to showing through the property.
Year Built: 2009
Planning Zone: CB - Central Business
Area under title: 338m�
Easements: Nil on title
Body Corporate: North Management NT
Body Corporate Fees: $5,618 p/q (approx)
Council Rates: $1,700 p/a (approx)
Status: Ready to move in.
Property features
Ensuites: 2
Building details
What's around Woods Street
Inspection times
 View more
View more View more
View more View more
View more View more
View moreContact the real estate agent

Jennifer Wardell
LJ Hooker - Darwin
Send an enquiry

Nearby schools in and around Darwin City, NT
Top reviews by locals of Darwin City, NT 800
Discover what it's like to live in Darwin City before you inspect or move.
Discussions in Darwin City, NT
Wondering what the latest hot topics are in Darwin City, Northern Territory?
Similar Units for sale in Darwin City, NT 800
Properties for sale in nearby suburbs
- 3
- 3
- 3