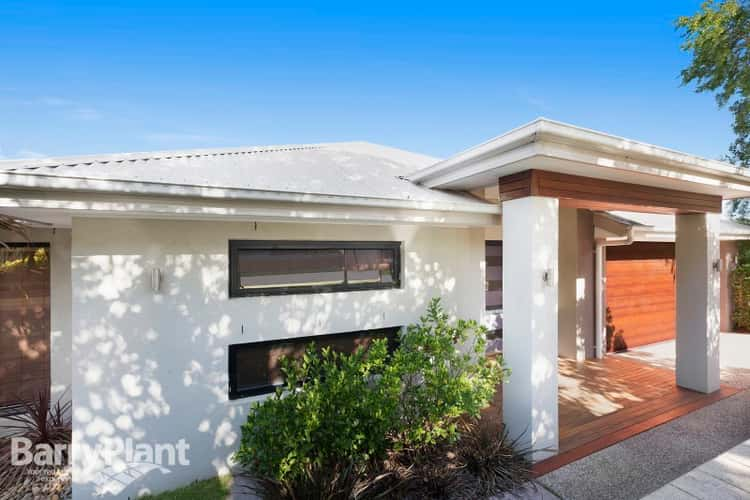Price Undisclosed
4 Bed • 2 Bath • 2 Car • 578m²
New



Sold





Sold
51 Glenview Rise, Berwick VIC 3806
Price Undisclosed
- 4Bed
- 2Bath
- 2 Car
- 578m²
House Sold on Thu 24 Nov, 2016
What's around Glenview Rise

House description
“Sleek, Modern & Great for Entertaining!”
Sale by Negotiation
This stunning home is situated in the highly sought after Chase Estate and represents family living at its finest. Well positioned on a flat 578m2 (approx.) block, this grand split-level entertainers home has it all. Boasting 4 bedrooms, the sizeable master including dual walk in robes and twin vanity ensuite is located at the front of the home whilst the remaining 3 bedrooms offer built in robes. The modern and raised kitchen is well equipped with stainless steel appliances and stone benches and overlooks the spacious family and meals area. There are 3 separate and spacious living areas including theatre room as well as two separate outdoor entertaining areas, one with built in pizza oven. Located within walking distance to Eden Rise Shopping Centre, public transport access and some of Berwick's finest schools and with inclusions such as ducted heating, refrigerated cooling and a double garage with internal and rear roller access. This is the ideal family domain.
Property features
Built-in Robes
Dishwasher
Ducted Heating
Ensuites: 1
Outdoor Entertaining
Toilets: 3
Other features
Internal Garage AccessLand details
What's around Glenview Rise

 View more
View more View more
View more View more
View more View more
View moreContact the real estate agent

Ally Myers
Barry Plant - Berwick
Send an enquiry

Nearby schools in and around Berwick, VIC
Top reviews by locals of Berwick, VIC 3806
Discover what it's like to live in Berwick before you inspect or move.
Discussions in Berwick, VIC
Wondering what the latest hot topics are in Berwick, Victoria?
Similar Houses for sale in Berwick, VIC 3806
Properties for sale in nearby suburbs

- 4
- 2
- 2
- 578m²