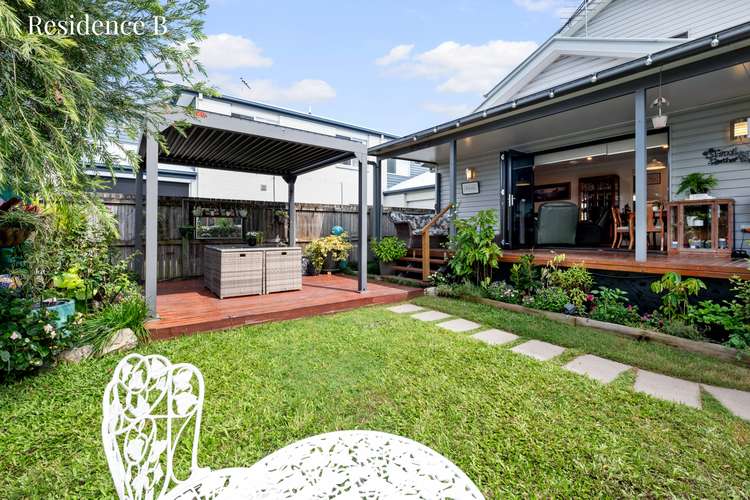Auction
5 Bed • 3 Bath • 2 Car • 701m²
New








53 Shirley Street, Enoggera QLD 4051
Auction
- 5Bed
- 3Bath
- 2 Car
- 701m²
House for sale14 days on Homely
Next inspection:Wed 1 May 5:30pm
Auction date:Sat 11 May 11:30am
Home loan calculator
The monthly estimated repayment is calculated based on:
Listed display price: the price that the agent(s) want displayed on their listed property. If a range, the lowest value will be ultised
Suburb median listed price: the middle value of listed prices for all listings currently for sale in that same suburb
National median listed price: the middle value of listed prices for all listings currently for sale nationally
Note: The median price is just a guide and may not reflect the value of this property.
What's around Shirley Street

House description
“Fantasic Queenslander with Two Bed Fully Self Contained 'Granny Flat'”
Welcome to 53 Shirley St, Enoggera.
Located on a sprawling 701m2 block, this beautiful character home together with an additional fully self contained dwelling is on offer. Perfect for buyers seeking two properties on the one title and ideal for fully independent dual living in a blue chip neighbourhood bordering Ashgrove and Alderley, a mere six kilometers to the city center.
Positioned in close proximity to Banks Street Reserve, Willmington Park and a short stroll to coffee shops such as Mistress on Moore and Soul Revolver you will be spoilt for choice on your morning walks through the neighbourhood in search of coffee!
Upon entering the main residence, you will be welcomed by stunning period features such as hardwood timber floors, pressed metal ceilings and VJ walls. The Queenslander itself offers three bedrooms all with built in robes and two with period French doors leading to the secure front balcony, two fully renovated bathrooms, a study and a large open plan living and dining area overlooked by a generous kitchen complete with an abundance of storage, stone bench tops, Smeg 5 burner cooktop, dual oven and Miele dishwasher.
Entertaining will be a breeze with the kitchen and living area opening onto the large covered deck overlooking the backyard with its well maintained garden, fire pit and children's cubby house.
Residence A
- Original character features such as hardwood timber floors, pressed metal ceilings, transom fretwork and french doors.
- Generous American oak kitchen with island bench and servery window onto the back deck, 900m gas cooktop and stainless appliances.
- Three bedrooms, one with ensuite.
- Light filled study with bi fold windows.
- Beautifully renovated bathrooms with separate toilet.
- Well positioned back deck and front balcony overlooking the quiet tree-lined street.
- Additional secure storage under the home .
- 2.8kw solar system.
- 10 litre garden water tank.
Residence B
In addition, the fully self contained dwelling is perfect for family members, travelling friends, Airbnb or as an alternative income stream. Beautifully designed, council approved and built in 2018 this wonderful home features two large bedrooms with built-in robes, a combined bathroom and laundry, and an open plan kitchen, lounge, dining area which flows on to the covered deck overlooking the private garden.
- Solar hot water
- Electric Bosch Induction cooktop with Smeg 8m oven
- Integrated dishwasher and stone benchtops.
- 3 metre high, double car carport ideal for caravans or boats, including 15 amp connection & water supply
These residences are highly sought after and don't come along every day. This is a rare opportunity to secure a wonderful home for your family.
Please call Tania Mathers, Ray White Alderley for further information.
Property features
Study
Land details
What's around Shirley Street

Auction time
Inspection times
 View more
View more View more
View more View more
View more View more
View moreContact the real estate agent

Tania Mathers
Ray White - Alderley
Send an enquiry

Nearby schools in and around Enoggera, QLD
Top reviews by locals of Enoggera, QLD 4051
Discover what it's like to live in Enoggera before you inspect or move.
Discussions in Enoggera, QLD
Wondering what the latest hot topics are in Enoggera, Queensland?
Similar Houses for sale in Enoggera, QLD 4051
Properties for sale in nearby suburbs

- 5
- 3
- 2
- 701m²